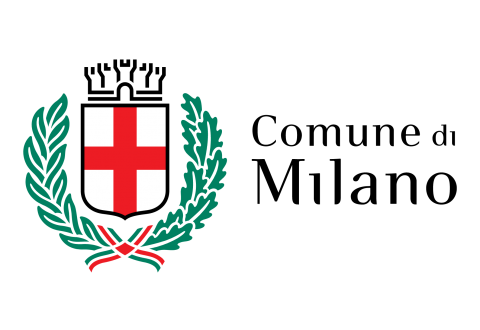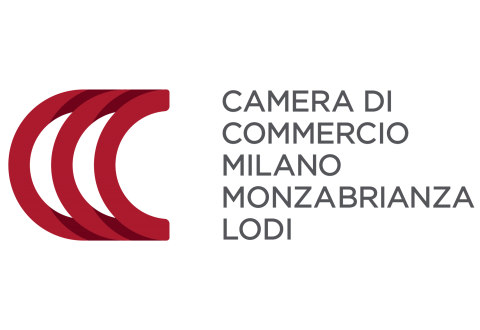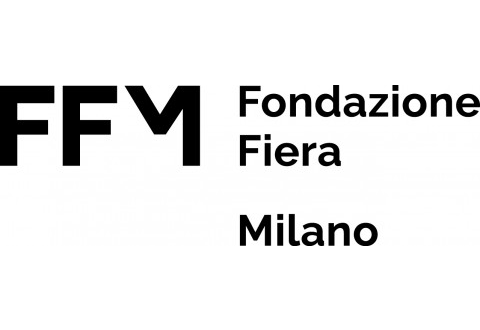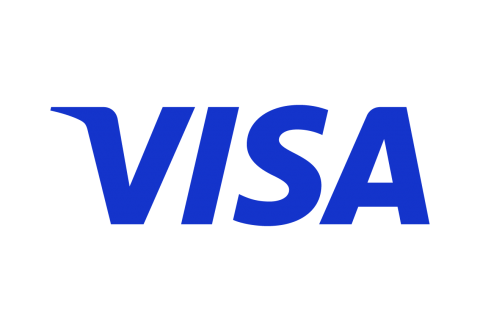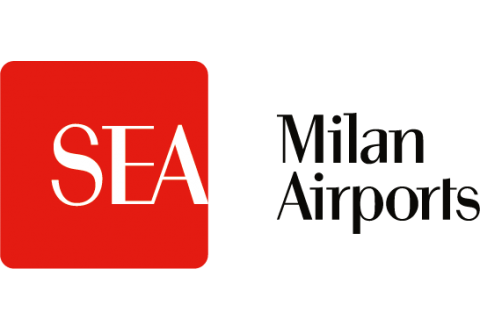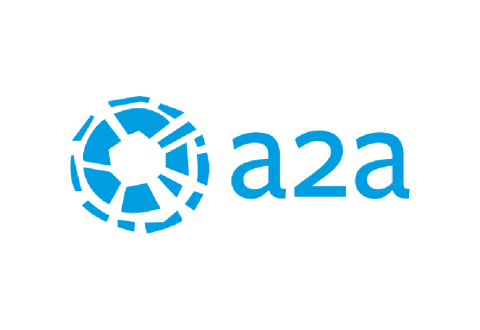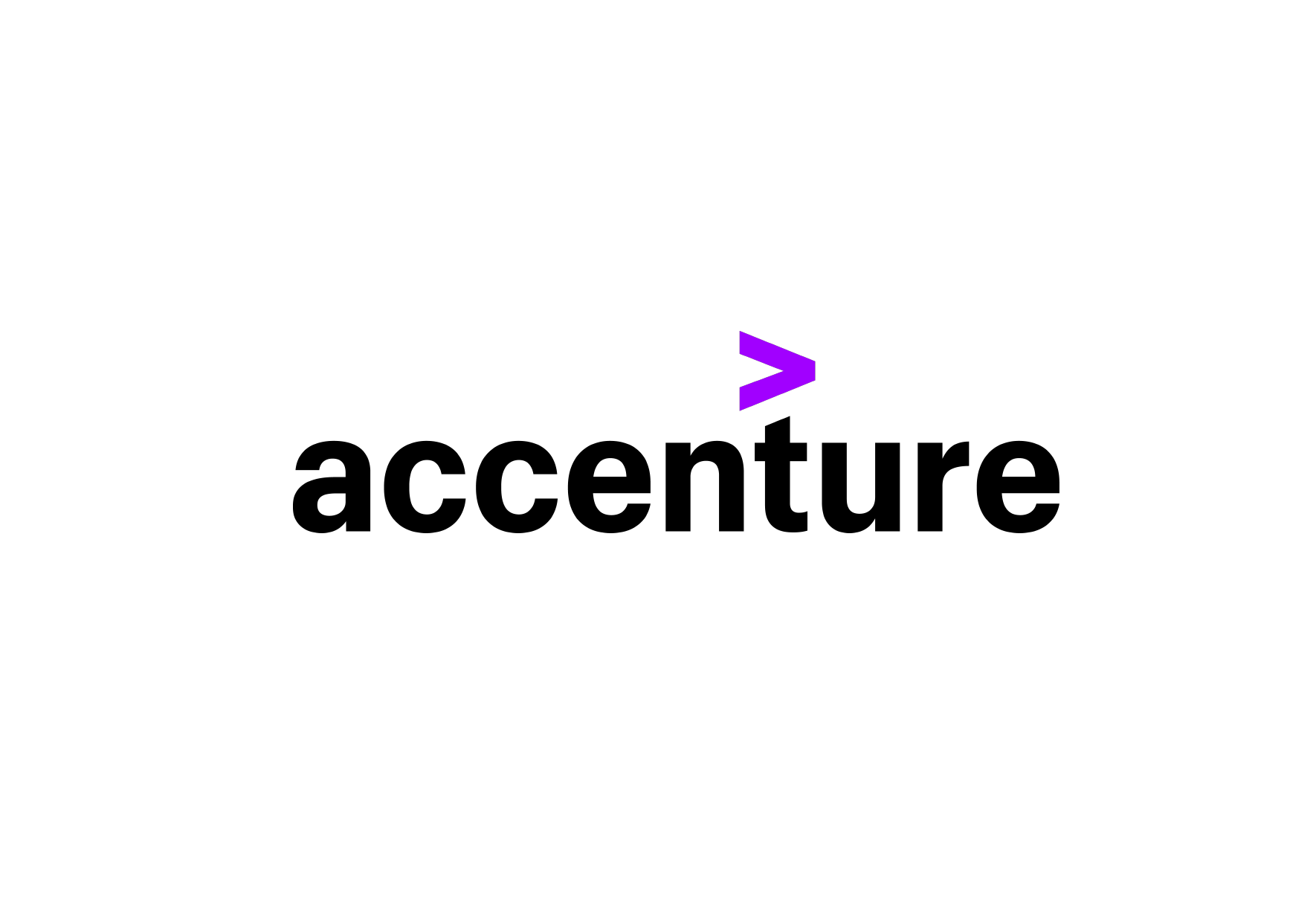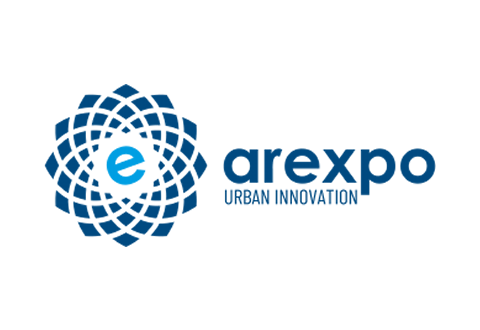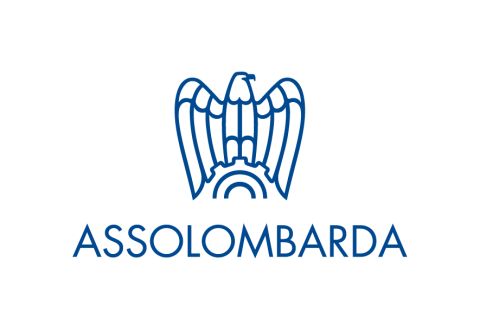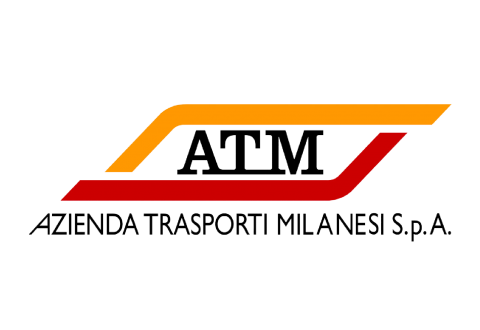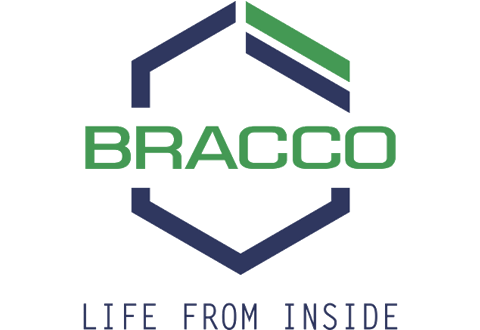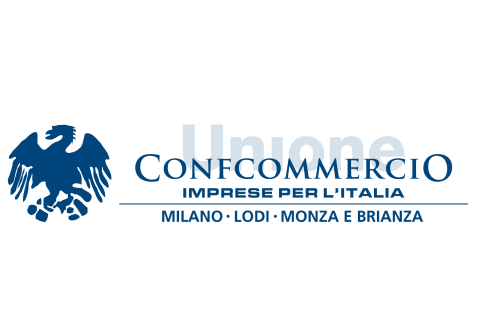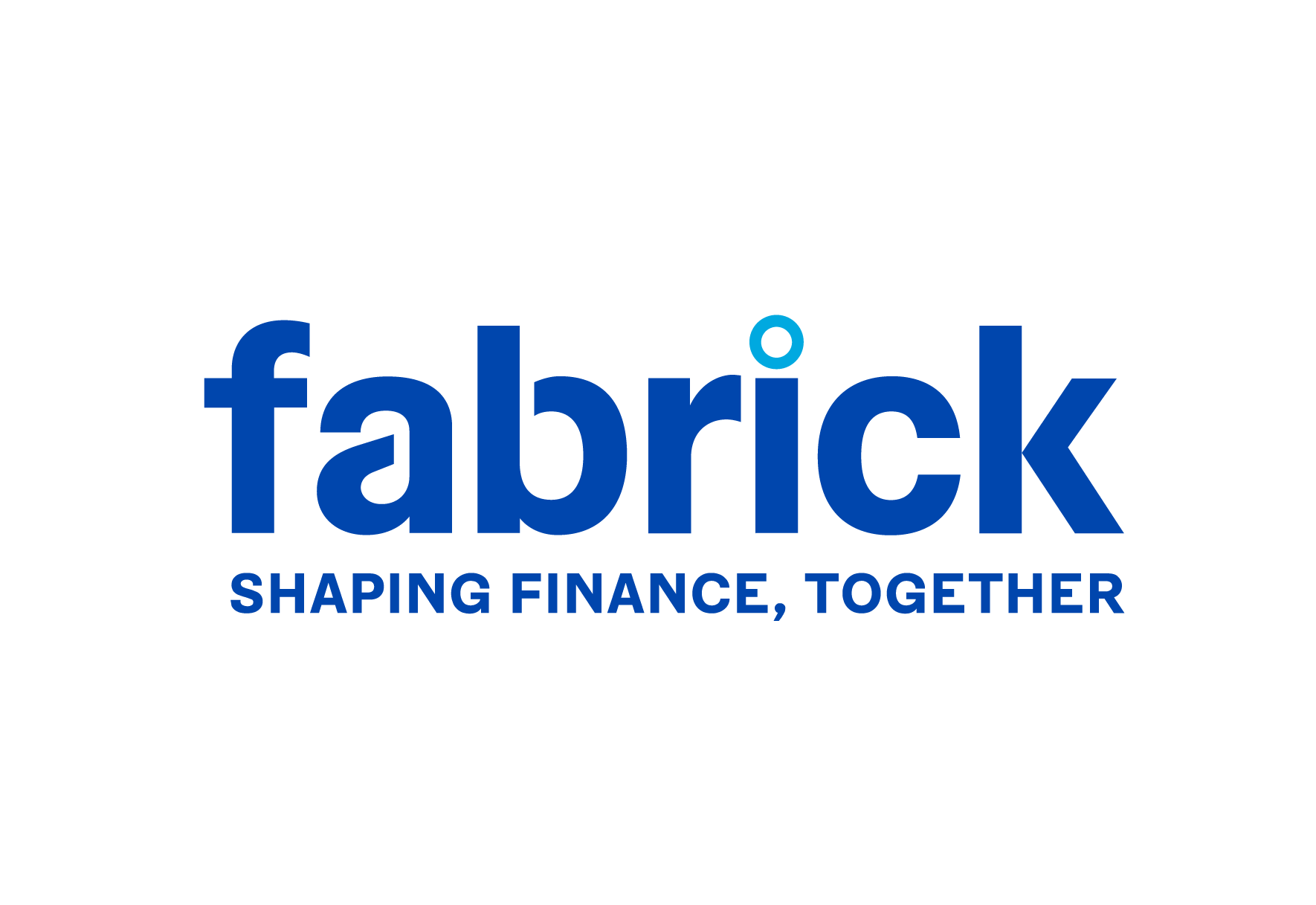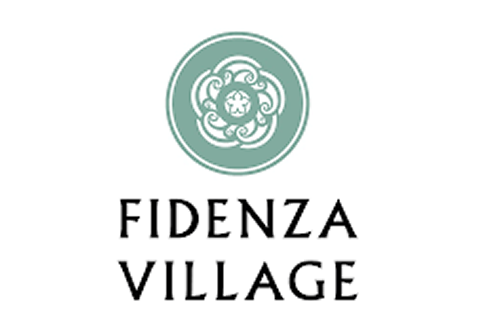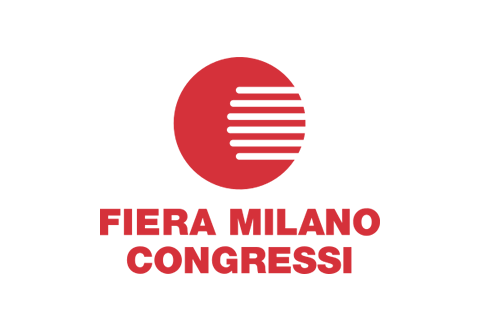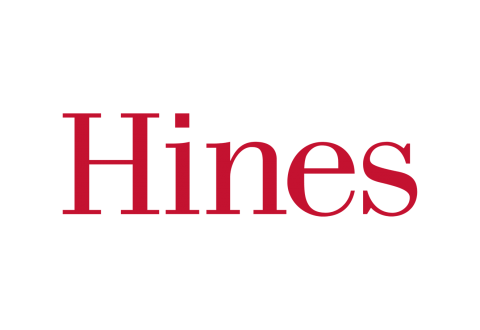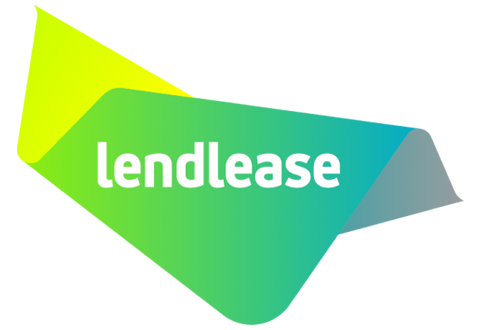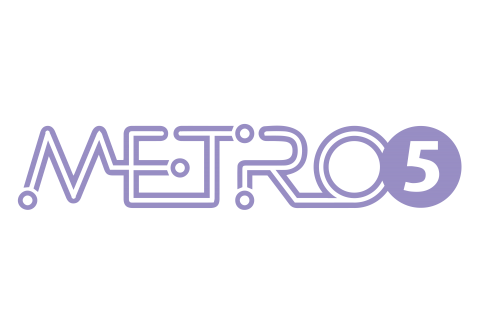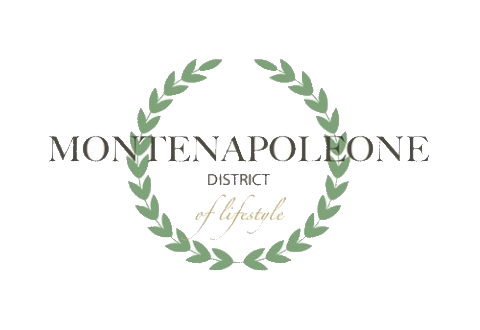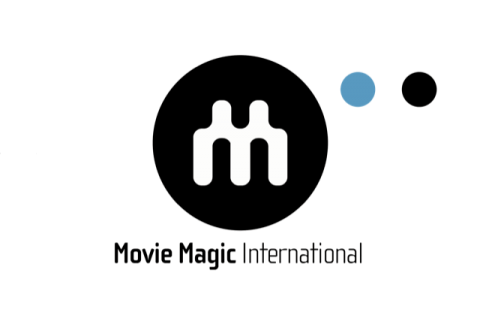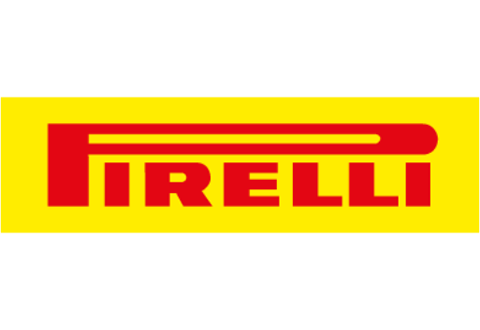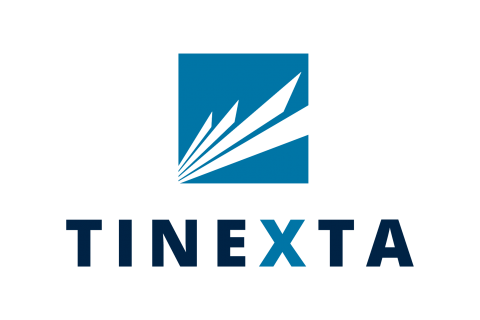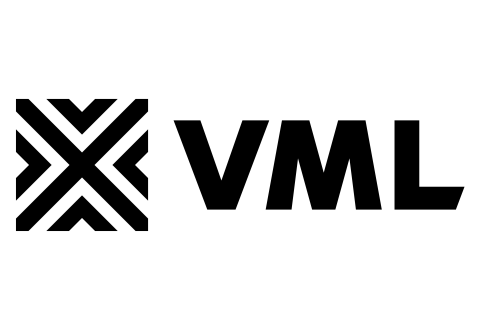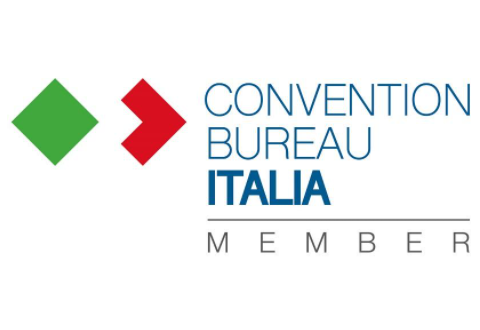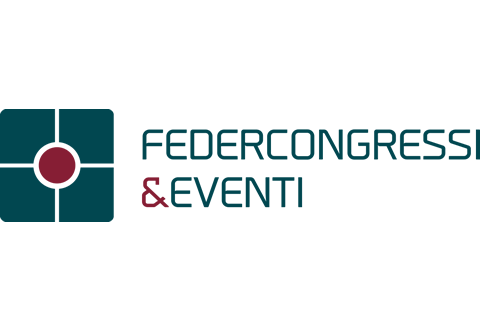Welcome
to Milan
to Milan

Plan
your
event
your
event
Plan your event
Palazzo Giureconsulti
Main room capacity:
100 pax
Meeting rooms:
11
Venue type:
Venue
Palazzo Giureconsulti is one of the key buildings in Piazza Mercanti – the very heart of medieval Milan’s economic activities.
The palazzo was inaugurated in 1654 as a training centre for the top administrative positions, the Collegio dei Nobili Dottori. In 1911 it was purchased by the Milan Chamber of Commerce that used it for its headquarters for many years.
In 2007 the Palazzo was given a complete overhaul, also technologically speaking, so that it now has all the most sophisticated multimedia systems and communication lines.
The palazzo was inaugurated in 1654 as a training centre for the top administrative positions, the Collegio dei Nobili Dottori. In 1911 it was purchased by the Milan Chamber of Commerce that used it for its headquarters for many years.
In 2007 the Palazzo was given a complete overhaul, also technologically speaking, so that it now has all the most sophisticated multimedia systems and communication lines.
The unique location and versatility of the spaces make Palazzo Giureconsulti the perfect setting to organize:
- conferences, workshops and business meetings
- exhibitions and temporary shops
- fashion shows, showrooms and advertising sets
- gala dinners, receptions and concerts.
The interiors are characterized not only by the refined atmosphere, but also by the careful preservation of furnishings and frescoes.
With a total surface area of 2,000m2 on four floors and 10 versatile rooms, appropriate for events of all types, Palazzo Giureconsulti is the ideal meeting point for the national and international economic and financial community, in the centre of Milan, a stone’s throw from Piazza Duomo.
The foreign companies interested in the Italian market, thanks to the new project Milan b4b - The Building for Business, will find in Palazzo Giureconsulti an operational base to develop business relations and support services for opening a company and for finding the ideal location.
Distances
Duomo: 40 m; Central Railway Station: 4 Km; Linate Airport: 10 Km; Malpensa Airport: 50 Km; Orio al Serio Airport: 60 Km.
Principal room
Sala Esposizioni - 1° Piano
Area
sqm
sqm
280
Width
m
m
18.2
Length
m
m
13.1
Height
m
m
Natural
light
light
No
Doors
2
Theatre
90
Classroom
Banquet
Boardroom
Other rooms
Sala Colonne - Piano Terra
Area
sqm
sqm
180
Width
m
m
24
Length
m
m
7.5
Height
m
m
Natural
light
light
Yes
Doors
Theatre
Classroom
Banquet
Boardroom
Sala Parlamentino + 1° Piano
Area
sqm
sqm
119
Width
m
m
8.5
Length
m
m
14
Height
m
m
Natural
light
light
No
Doors
2
Theatre
70
Classroom
Banquet
Boardroom
Galleria Passi Perduti +1° Piano
Area
sqm
sqm
60
Width
m
m
3.75
Length
m
m
13.35
Height
m
m
Natural
light
light
Yes
Doors
2
Theatre
30
Classroom
Banquet
Boardroom
Suite Affari 1 +1° Piano
Area
sqm
sqm
30
Width
m
m
Length
m
m
Height
m
m
Natural
light
light
Yes
Doors
2
Theatre
Classroom
Banquet
Boardroom
10
Suite Affari 2 +1° Piano
Area
sqm
sqm
50
Width
m
m
Length
m
m
Height
m
m
Natural
light
light
Yes
Doors
4
Theatre
Classroom
Banquet
Boardroom
30
Suite Affari 3 +1° Piano
Area
sqm
sqm
30
Width
m
m
Length
m
m
Height
m
m
Natural
light
light
Yes
Doors
2
Theatre
Classroom
Banquet
Boardroom
10
Sala Donzelli + 1° Piano
Area
sqm
sqm
110
Width
m
m
8.45
Length
m
m
13.1
Height
m
m
Natural
light
light
Yes
Doors
2
Theatre
50
Classroom
Banquet
Boardroom
Sala Terrazzo + 2° Piano
Area
sqm
sqm
104
Width
m
m
7.93
Length
m
m
13.1
Height
m
m
Natural
light
light
Yes
Doors
2
Theatre
50
Classroom
Banquet
Boardroom
Salone delle Mostre + 2° Piano
Area
sqm
sqm
216
Width
m
m
8
Length
m
m
27
Height
m
m
Natural
light
light
Yes
Doors
2
Theatre
50
Classroom
Banquet
Boardroom
Sala Torre + 2° Piano
Area
sqm
sqm
76.5
Width
m
m
8.5
Length
m
m
9
Height
m
m
Natural
light
light
Yes
Doors
2
Theatre
50
Classroom
Banquet
Boardroom
Conference services
Audio system, AV system, Wi-Fi connection, Flipchart, Overhead projector, PC, Post-conference services, Slide projection, DVD projection, PC projection, VHS projection, Audio recording, Video recording, Photocopying, Secretarial room, Hostess service, CCTV.
Exhibition Areas
Total area (sqm):
4000
Indoor area (sqm):
-
Outdoor area (sqm):
-
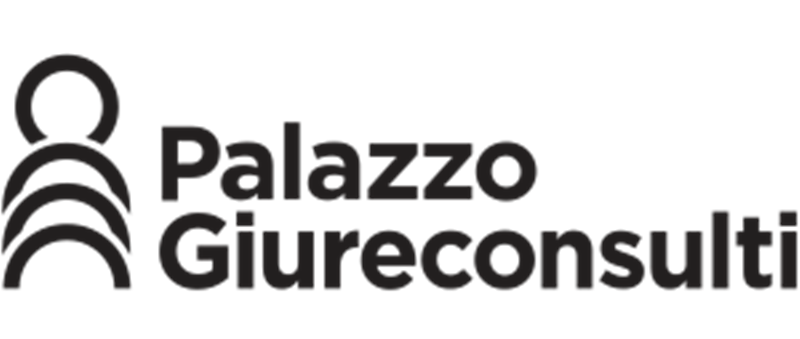
Palazzo Giureconsulti


