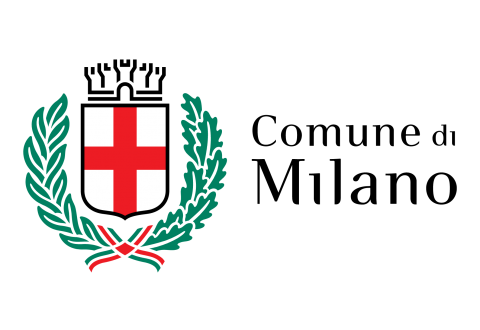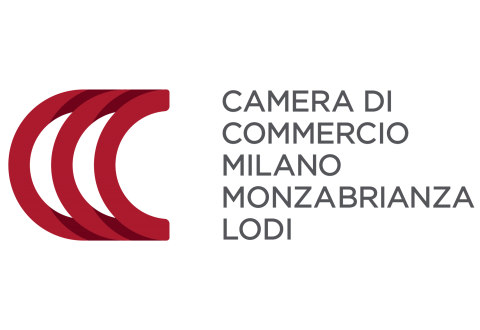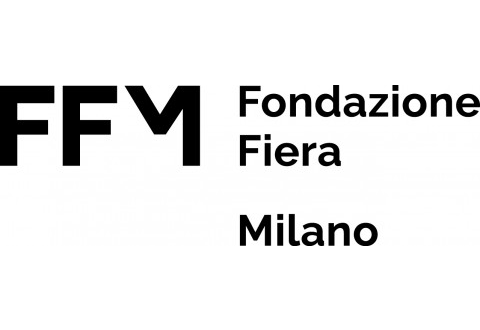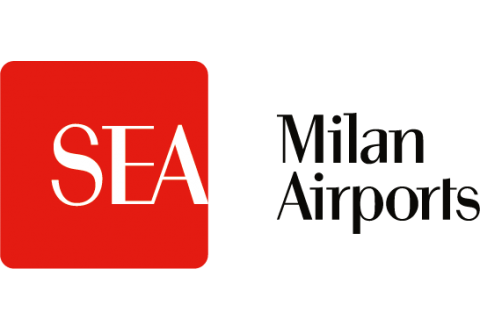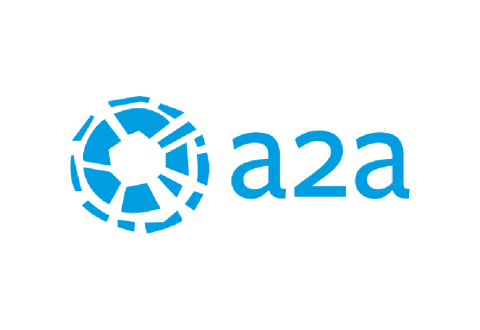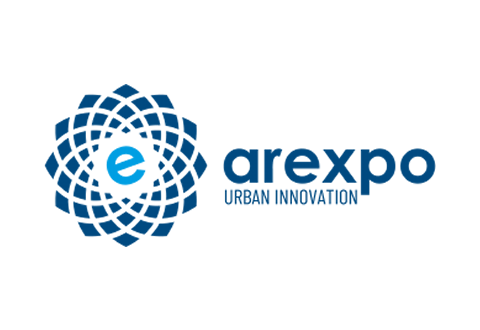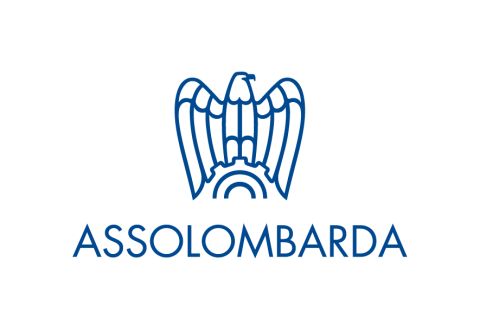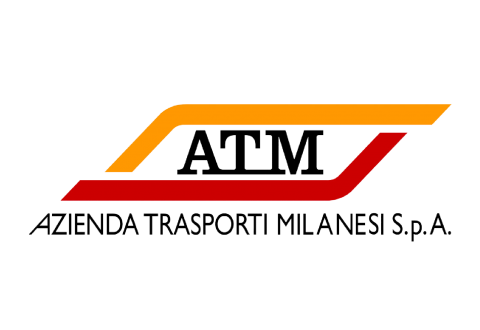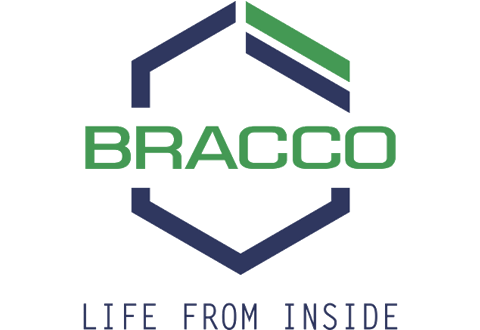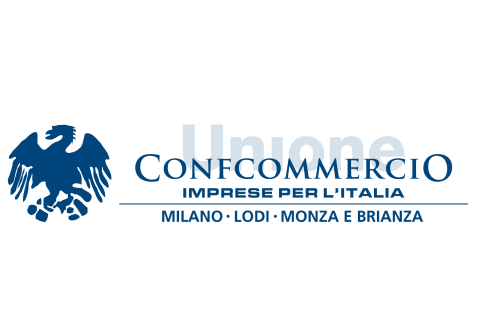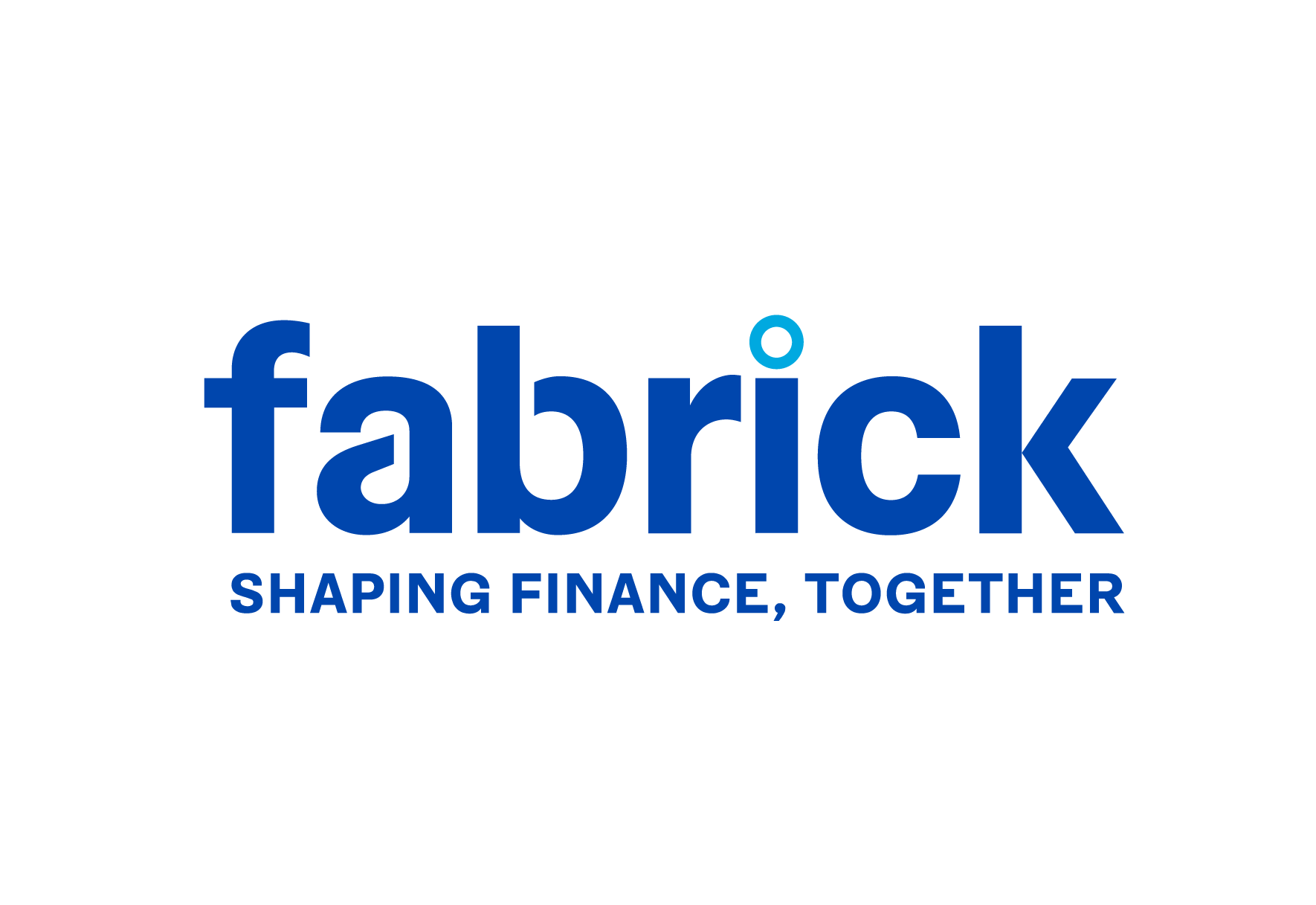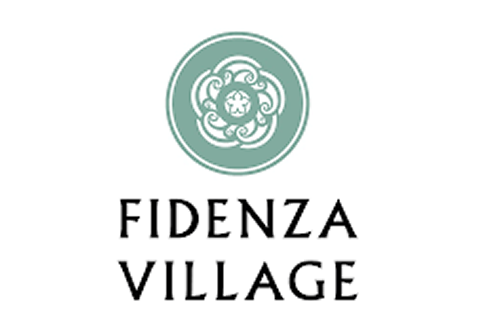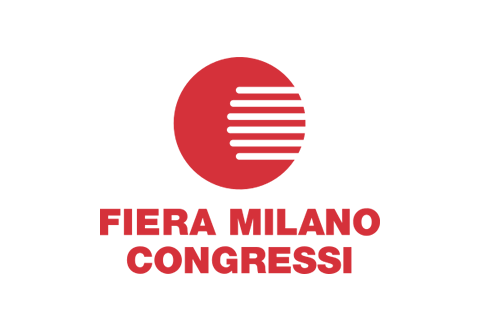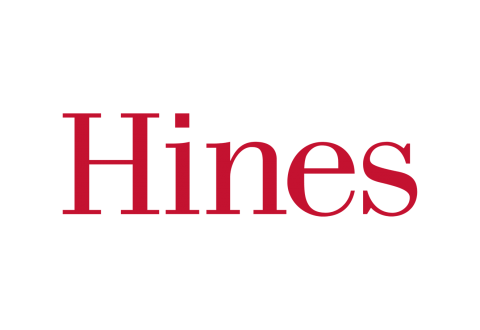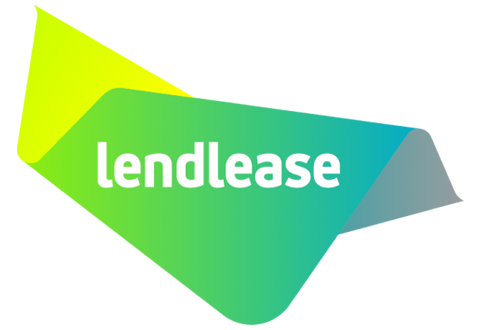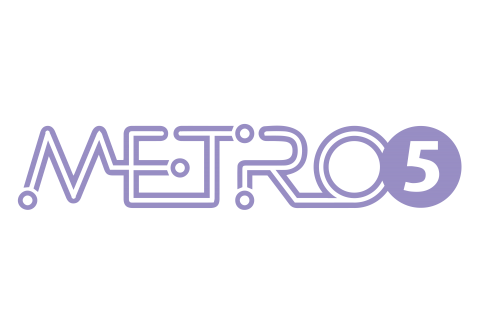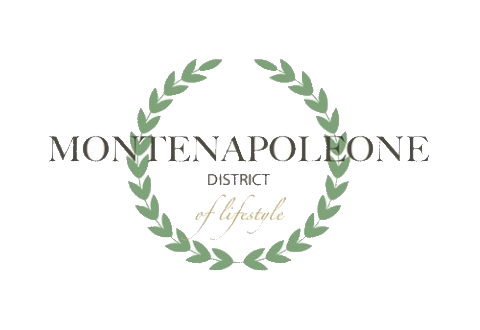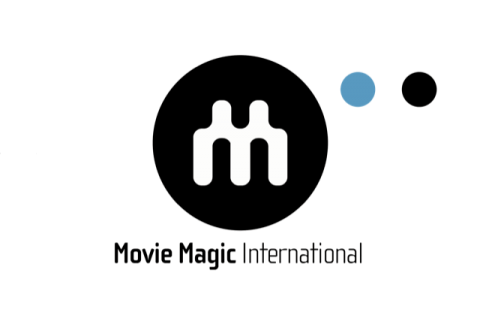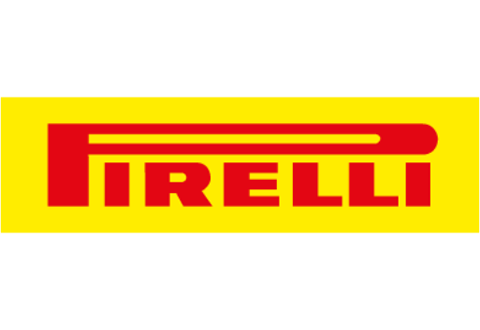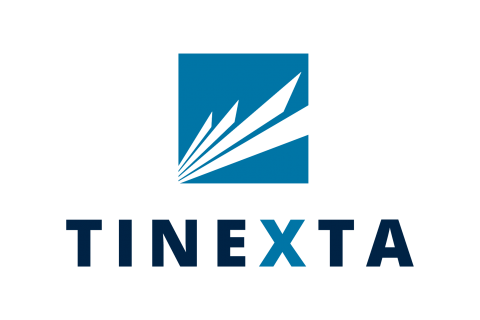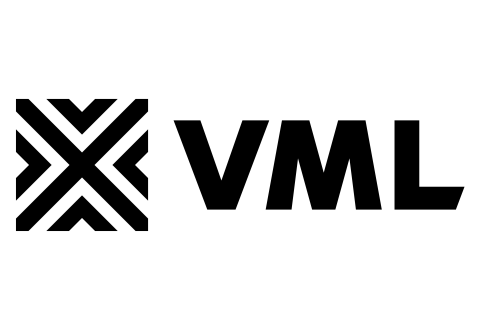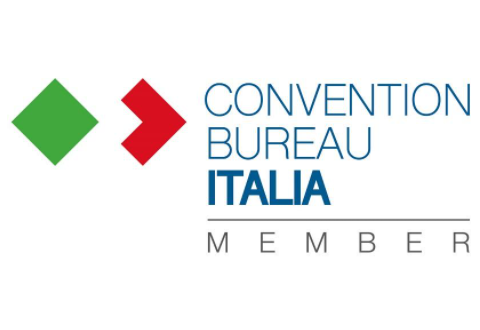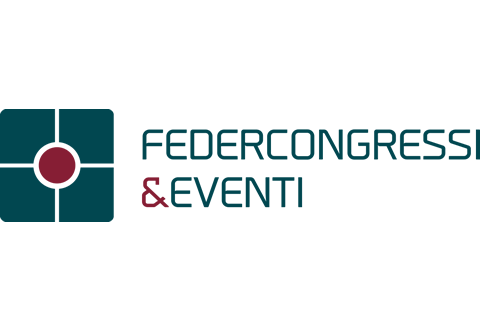Welcome
to Milan
to Milan

Plan
your
event
your
event
Plan your event
East End Studios
Main room capacity:
1000 pax
Meeting rooms:
9
Venue type:
Venue
East End Studios is an avant-garde Events Point thanks to a wise refurbishment of the buildings formerly used to construct airplanes. The concerned facilities are the result of an attentive restoration where the nearly philological renovation of the buildings, of their features as well as of their history has been combined with highly functional and technologic equipment. These facilities - different in size from 350 up to 1600 sq m - can host a variety of events, from conventions to new product launches, from gala evenings to fashion shows, from concerts to TV productions. A wide parking area, internet in optycal fiber up to 1Gb/s - wi-fi connection - in each room, large access doors and customizable covered courtyard are available to make your event unforgettable. Our customers have at disposal a series of events' related services which are made available by our partners and suppliers. The client is free to make use of them. Modularity, flexibility and functionality are the key features of East End Studios that confirm its leading role as one of the most extensive private event venues in Italy.
Distances
Duomo: 5 Km; Central Railway Station: 6 Km; Linate Airport: 4 Km; Malpensa Airport: 60 Km; Orio al Serio Airport: 50 Km; Highway: 0.5 Km.
Principal room
STUDIO 90 Area 2/3
Area
sqm
sqm
1600
Width
m
m
40
Length
m
m
40
Height
m
m
7.2
Natural
light
light
No
Doors
Theatre
1000
Classroom
Banquet
Boardroom
Other rooms
Studio 90 area 1
Area
sqm
sqm
800
Width
m
m
20
Length
m
m
40
Height
m
m
7.2
Natural
light
light
No
Doors
Theatre
500
Classroom
Banquet
Boardroom
Studio 90 area 4
Area
sqm
sqm
800
Width
m
m
20
Length
m
m
40
Height
m
m
7.2
Natural
light
light
No
Doors
Theatre
500
Classroom
Banquet
Boardroom
Studio 90 area 5
Area
sqm
sqm
350
Width
m
m
14
Length
m
m
26.5
Height
m
m
3.5
Natural
light
light
Yes
Doors
Theatre
150
Classroom
Banquet
Boardroom
Studio 90 area 6
Area
sqm
sqm
350
Width
m
m
14
Length
m
m
23.3
Height
m
m
3.5
Natural
light
light
Yes
Doors
Theatre
150
Classroom
Banquet
Boardroom
Spazio Antologico
Area
sqm
sqm
1300
Width
m
m
Length
m
m
Height
m
m
5.81
Natural
light
light
Doors
Theatre
800
Classroom
Banquet
Boardroom
Spazio Litometalli
Area
sqm
sqm
1300
Width
m
m
Length
m
m
Height
m
m
Natural
light
light
No
Doors
Theatre
800
Classroom
Banquet
Boardroom
Spazio Luce
Area
sqm
sqm
500
Width
m
m
Length
m
m
Height
m
m
Natural
light
light
Yes
Doors
Theatre
120
Classroom
Banquet
Boardroom
Spazio Loft
Area
sqm
sqm
120
Width
m
m
Length
m
m
Height
m
m
Natural
light
light
Yes
Doors
Theatre
30
Classroom
Banquet
Boardroom
Conference services
Wi-Fi connection.
Exhibition Areas
Total area (sqm):
10000
Indoor area (sqm):
-
Outdoor area (sqm):
-
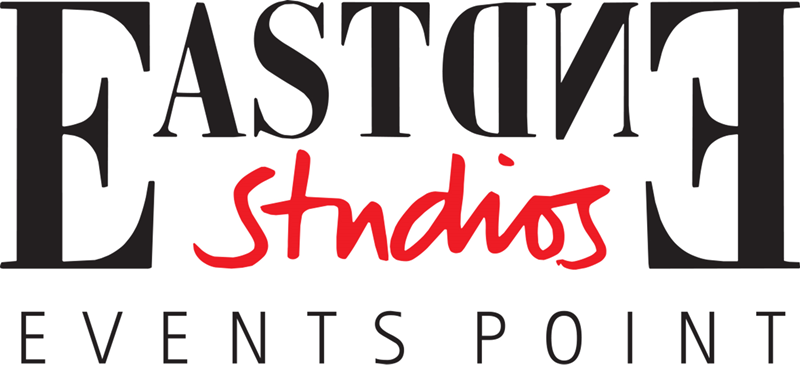
East End Studios


