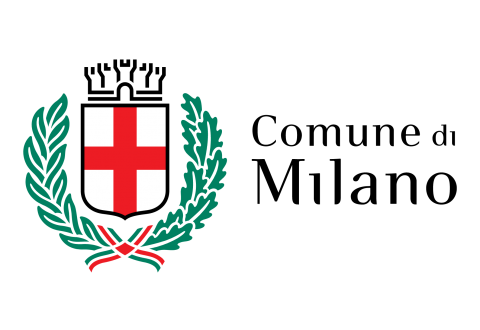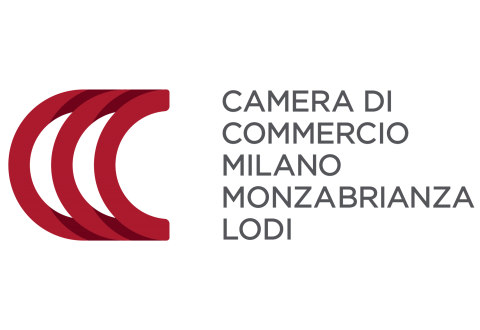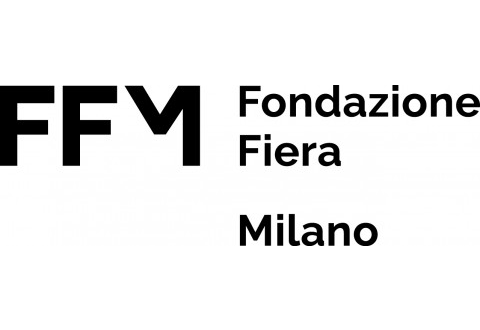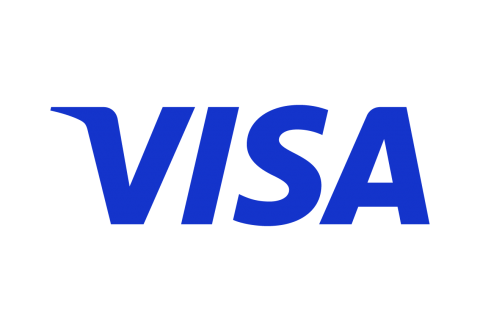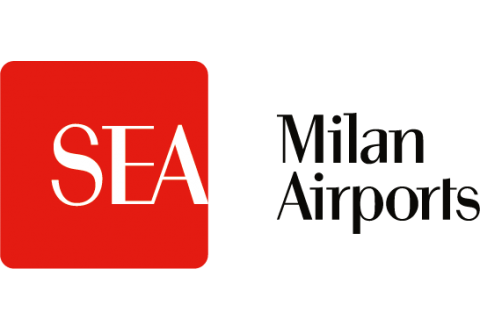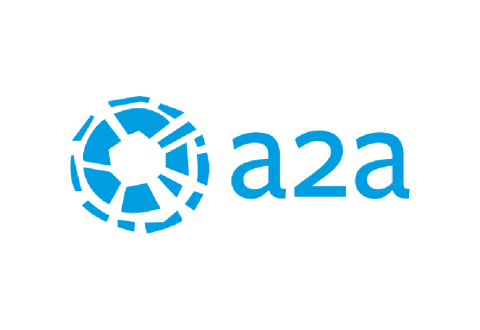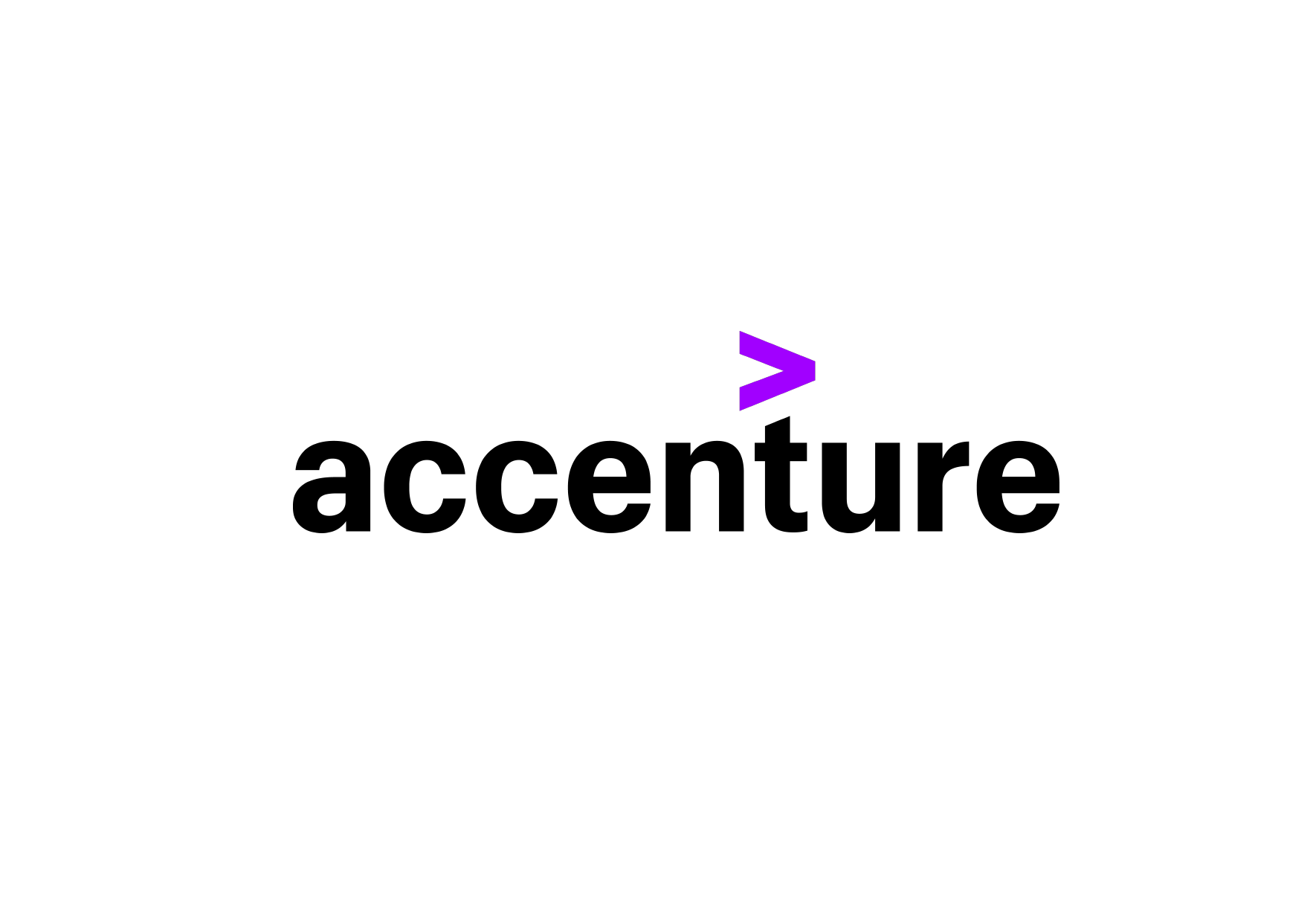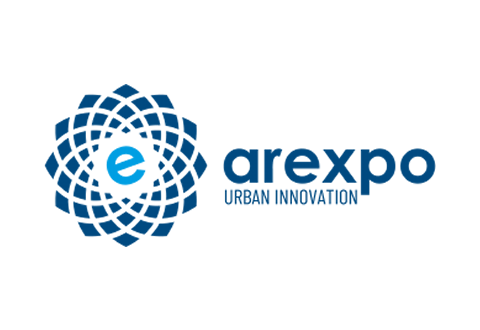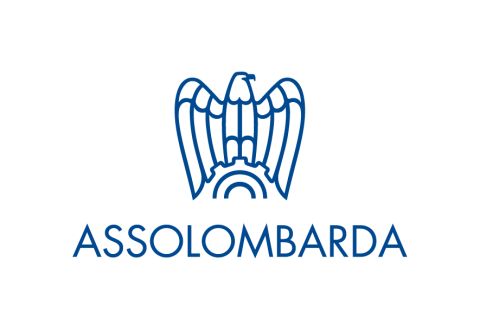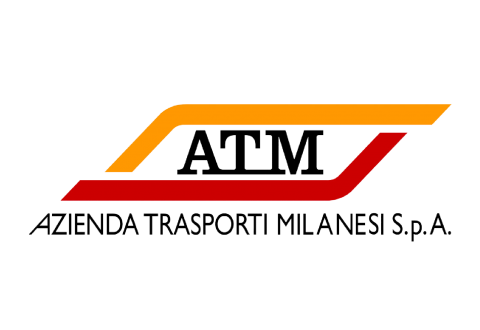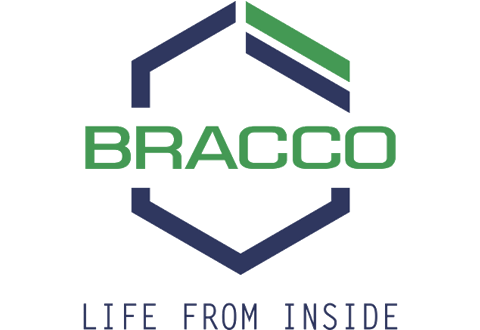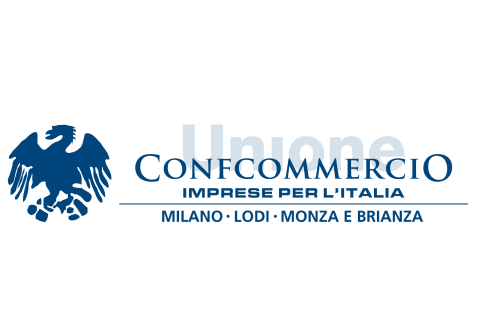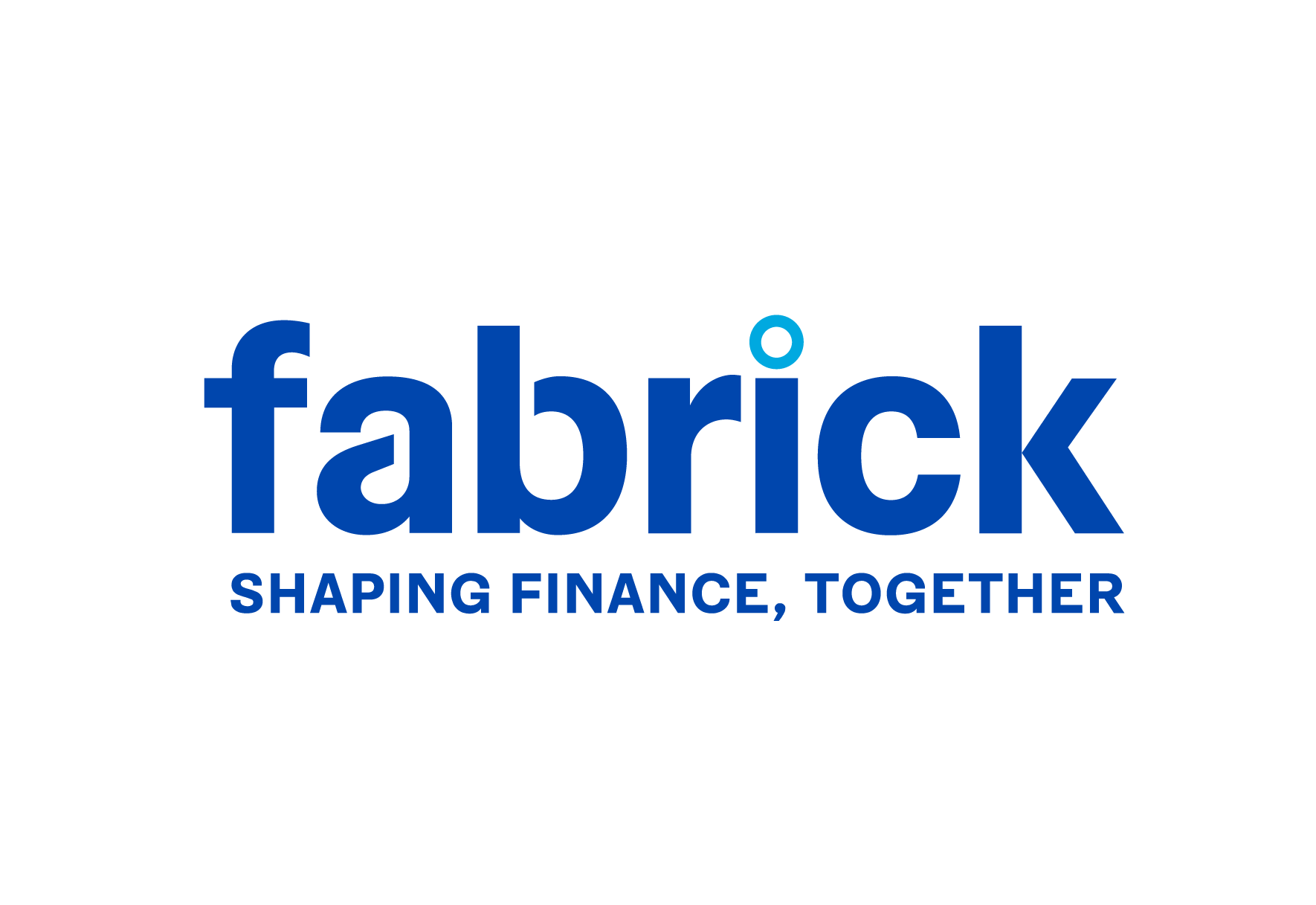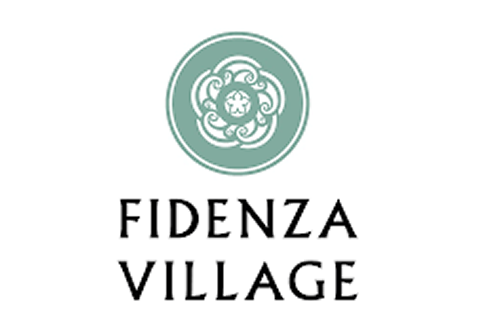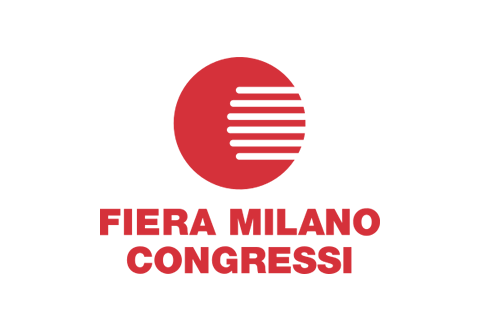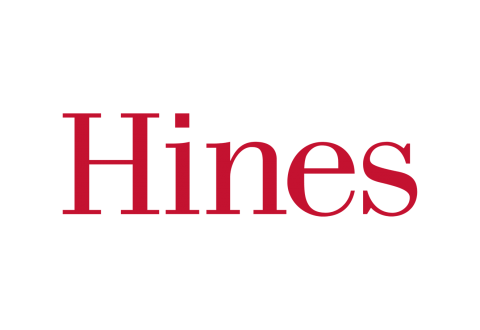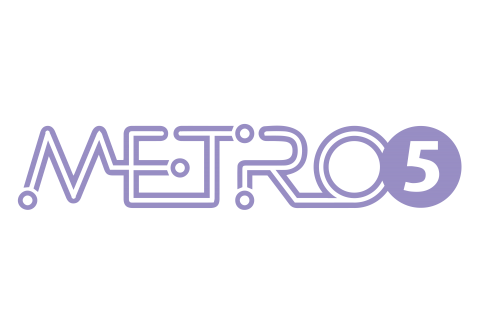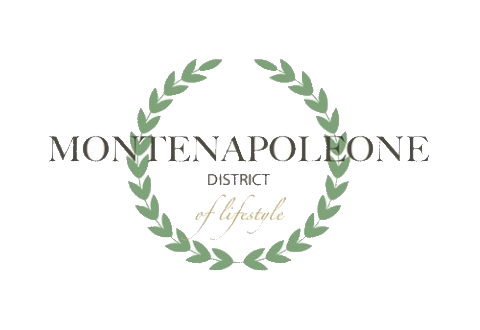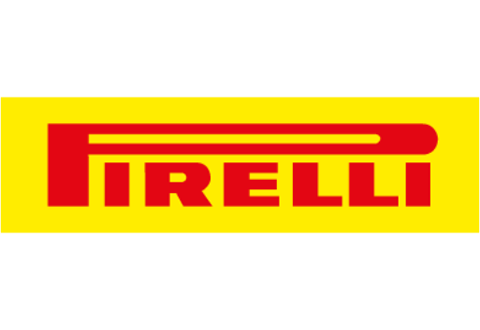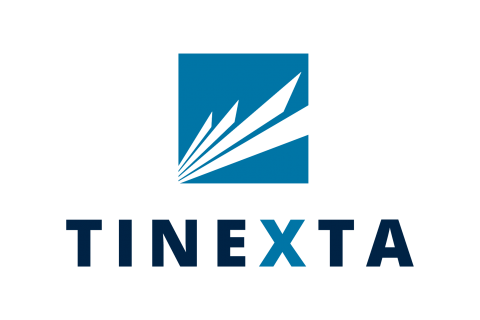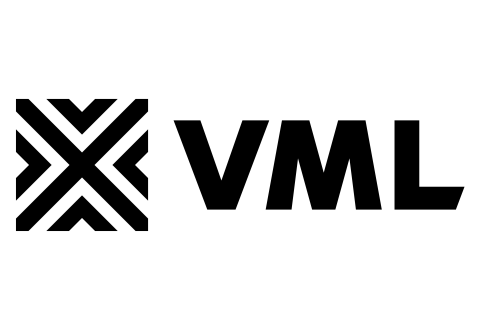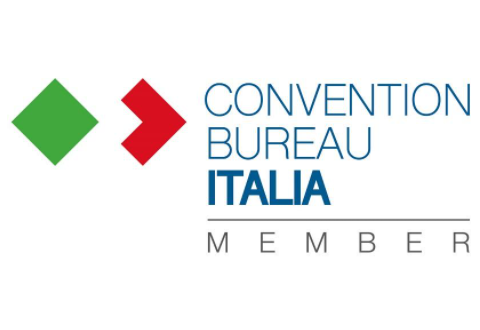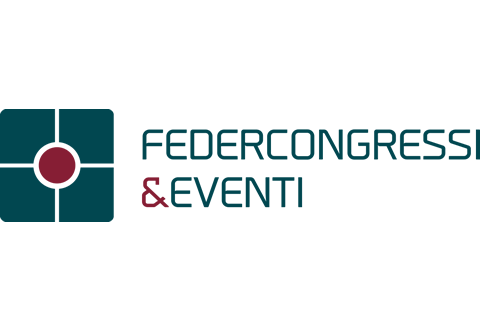Welcome
to Milan
to Milan

Plan
your
event
your
event
Plan your event
UnaHotels Expo Fiera Milano
Sleeping rooms:
527
Hotel star rating:
4 Star
Main room capacity:
1200 pax
Meeting rooms:
14
The UnaHotels Expo Fiera Milano, the largest Hotel for conferences near the Milan's new exhibition centre (Fieramilano Rho/Pero) is designed and built with "art technology". The latest generation congress centre has an extremely flexible layout and can host up to 2900 people in its various rooms. There are two modular plenary rooms (1200 and 1100 m²) that can be adapted to any customer's requirement.
The Hotel offers 527 rooms: Superior, Executive, Deluxe, Junior Suite, Corner Suites and residence-style apartments, all soundproofed, bright and some with balcony, offering every comfort.
The UnaHotels Expo Fiera Milano is the ideal place for business travelers thanks to its proximity to the new exhibition centre and to the 2 main airports: both Milano Malpensa and Milano Linate are 40 km away.
Distances
Duomo: 10 Km; Central Railway Station: 20 Km; Linate Airport: 40 Km; Malpensa Airport: 40 Km; Orio al Serio Airport: 60 Km; Highway: 1 Km.
Hotel services
Sleeping rooms:
527
Total number of guests:
1164
Services: Air conditioning, Lift, Garage, Bar, Safe deposit box, Disabled access, Wi-Fi connection, Laundry, Shuttle bus connection, Restaurant, Bedroom telephones, TV.
Principal room
Sala plenaria Asia
Area
sqm
sqm
1200
Width
m
m
52
Length
m
m
18.5
Height
m
m
3.6
Natural
light
light
Yes
Doors
2
Theatre
1184
Classroom
720
Banquet
1200
Boardroom
Other rooms
Asia A
Area
sqm
sqm
195
Width
m
m
10.3
Length
m
m
18.5
Height
m
m
3.6
Natural
light
light
Yes
Doors
1
Theatre
100
Classroom
60
Banquet
80
Boardroom
50
Asia B
Area
sqm
sqm
290
Width
m
m
15.4
Length
m
m
18.5
Height
m
m
3.6
Natural
light
light
Yes
Doors
1
Theatre
288
Classroom
80
Banquet
280
Boardroom
46
Asia C
Area
sqm
sqm
290
Width
m
m
15.4
Length
m
m
18.5
Height
m
m
3.6
Natural
light
light
Yes
Doors
1
Theatre
288
Classroom
80
Banquet
280
Boardroom
46
Asia D
Area
sqm
sqm
195
Width
m
m
10.3
Length
m
m
18.5
Height
m
m
3.6
Natural
light
light
Yes
Doors
1
Theatre
100
Classroom
60
Banquet
80
Boardroom
50
Sala plenaria Europa
Area
sqm
sqm
1100
Width
m
m
24.4
Length
m
m
46.2
Height
m
m
4.2
Natural
light
light
Yes
Doors
2
Theatre
1200
Classroom
550
Banquet
750
Boardroom
170
Europa A
Area
sqm
sqm
595
Width
m
m
24.4
Length
m
m
25.8
Height
m
m
4.2
Natural
light
light
Yes
Doors
1
Theatre
500
Classroom
310
Banquet
400
Boardroom
100
Europa B
Area
sqm
sqm
495
Width
m
m
24.4
Length
m
m
20.8
Height
m
m
4.2
Natural
light
light
Yes
Doors
1
Theatre
400
Classroom
240
Banquet
350
Boardroom
100
Africa
Area
sqm
sqm
624
Width
m
m
25.3
Length
m
m
24.5
Height
m
m
3.4
Natural
light
light
Yes
Doors
1
Theatre
450
Classroom
220
Banquet
450
Boardroom
80
America
Area
sqm
sqm
620
Width
m
m
Length
m
m
Height
m
m
Natural
light
light
Yes
Doors
Theatre
Classroom
Banquet
Boardroom
Oceania
Area
sqm
sqm
620
Width
m
m
Length
m
m
Height
m
m
Natural
light
light
Yes
Doors
Theatre
Classroom
Banquet
Boardroom
Foyer
Area
sqm
sqm
695
Width
m
m
21.3
Length
m
m
33.1
Height
m
m
3.2
Natural
light
light
Yes
Doors
Theatre
Classroom
Banquet
Boardroom
Foyer
Area
sqm
sqm
650
Width
m
m
Length
m
m
Height
m
m
Natural
light
light
Yes
Doors
Theatre
Classroom
Banquet
Boardroom
Kepleroom
Area
sqm
sqm
Width
m
m
Length
m
m
Height
m
m
Natural
light
light
Yes
Doors
Theatre
Classroom
Banquet
150
Boardroom
8 Living room
Area
sqm
sqm
50
Width
m
m
6
Length
m
m
3
Height
m
m
3
Natural
light
light
Yes
Doors
1
Theatre
Classroom
Banquet
Boardroom
15
Conference services
Audio system, AV system, Wi-Fi connection, Flipchart, Slide projection, DVD projection, Audio recording, Video recording, Secretarial room, CCTV.
Exhibition Areas
Total area (sqm):
6000
Indoor area (sqm):
6000
Outdoor area (sqm):
-
UnaHotels Expo Fiera Milano
Via Keplero, 12
20016 Pero MI


