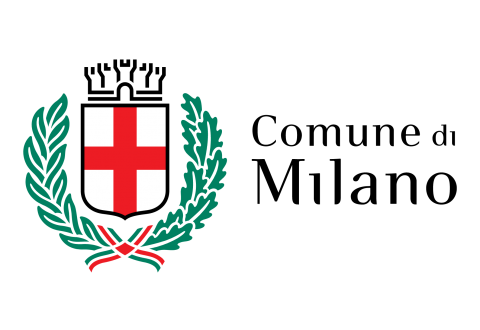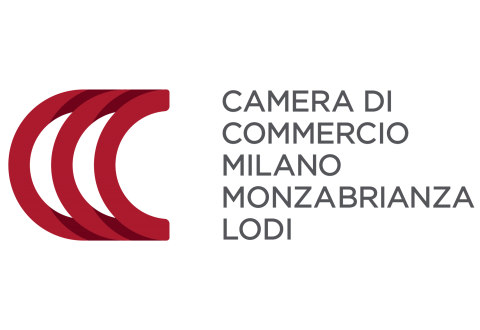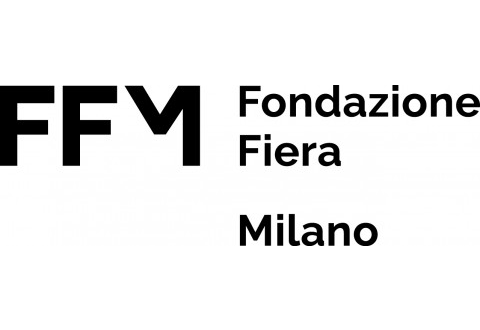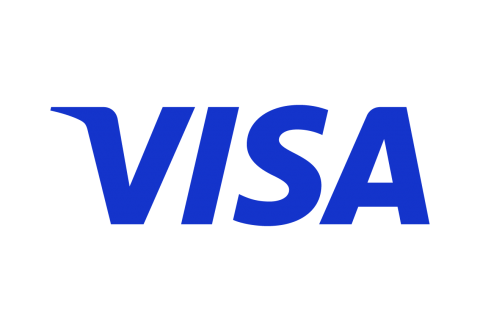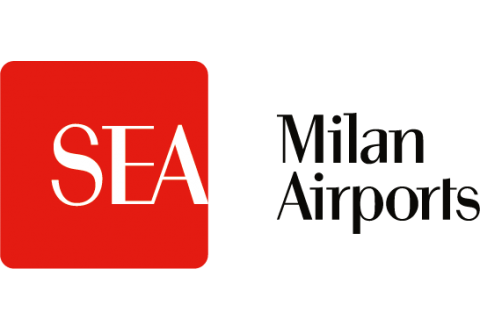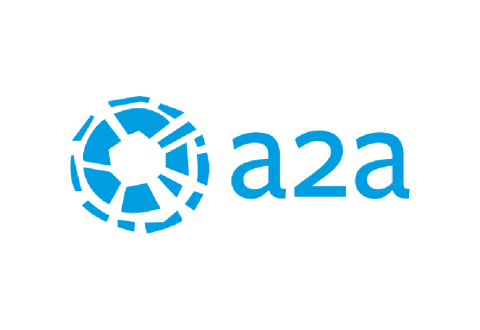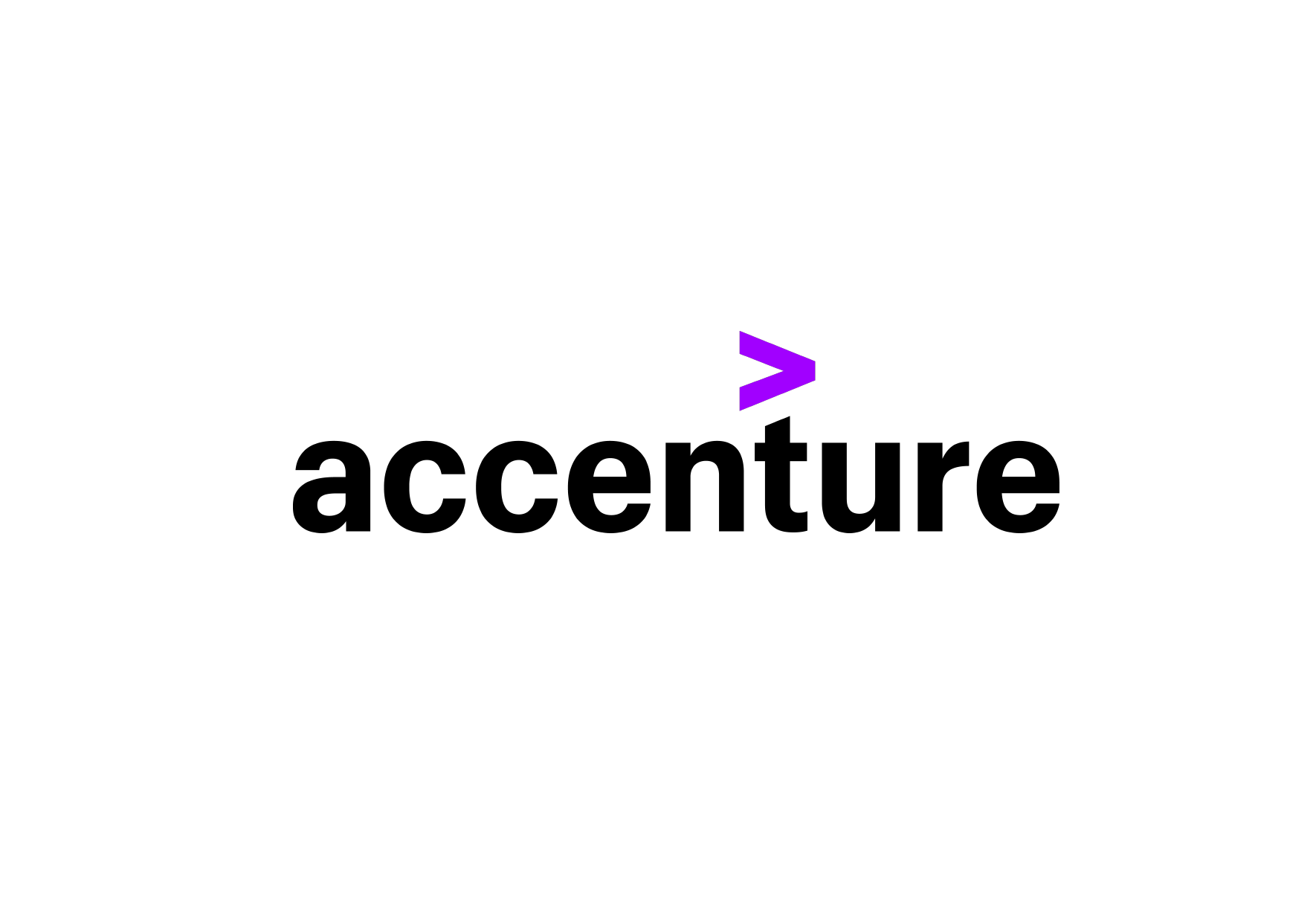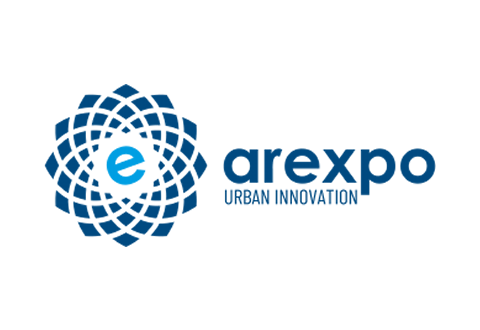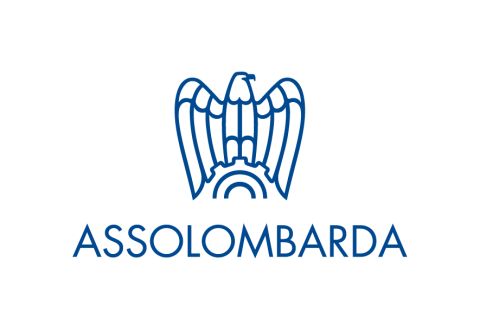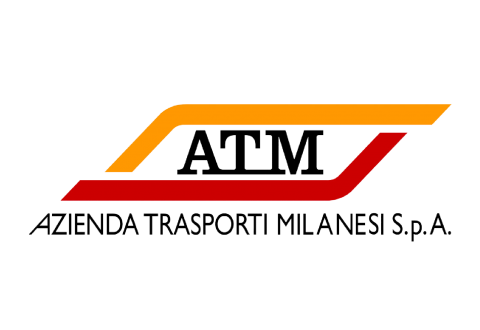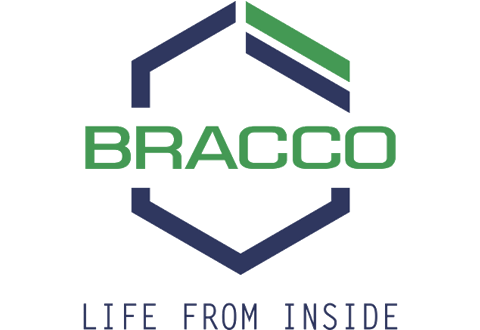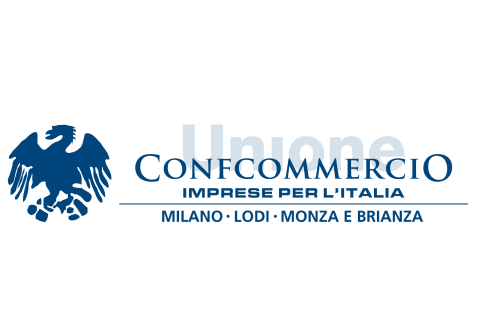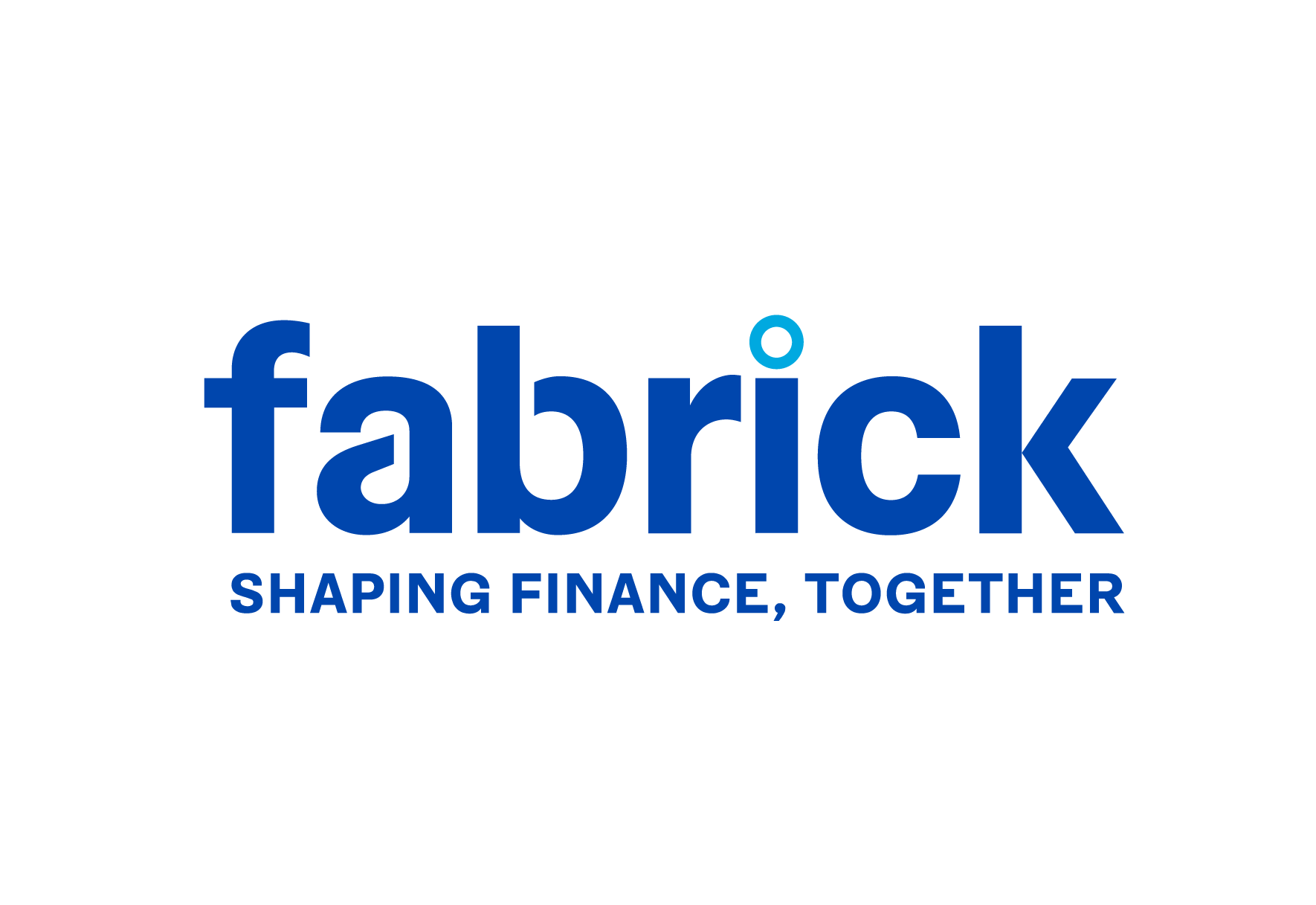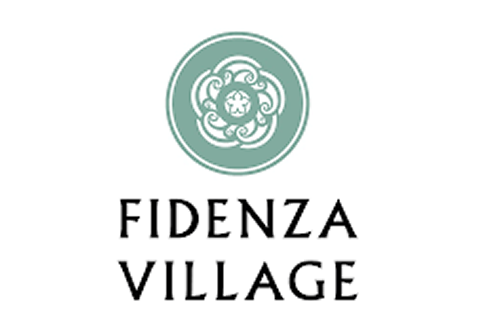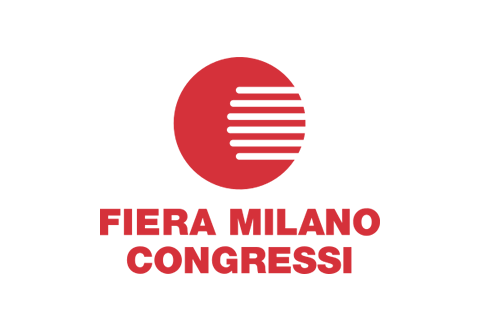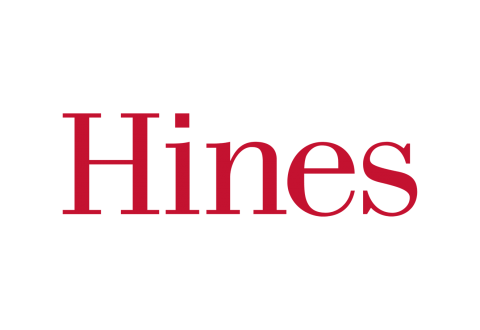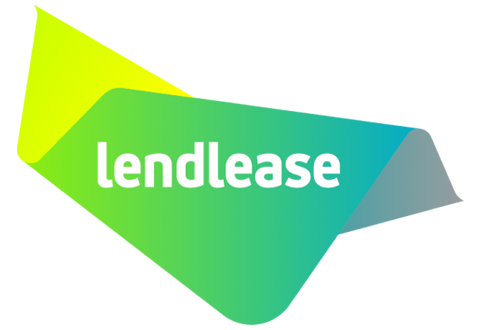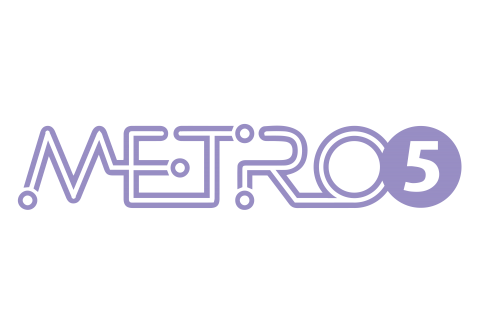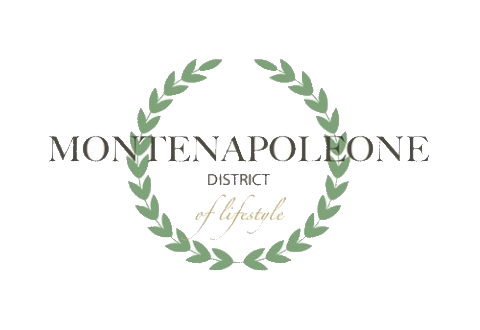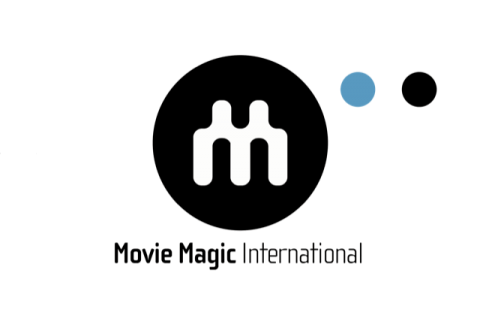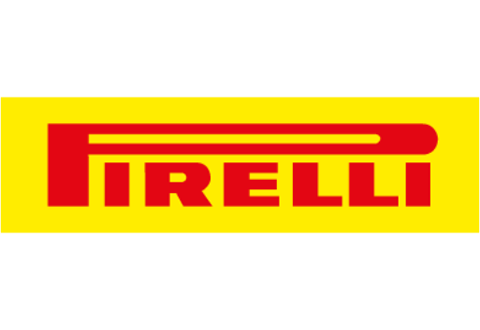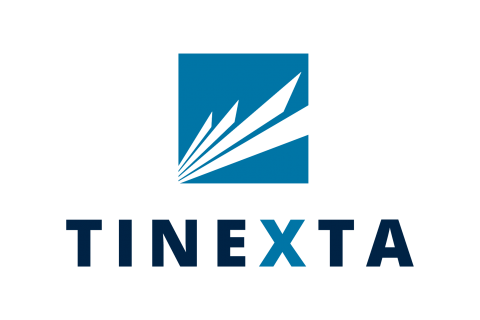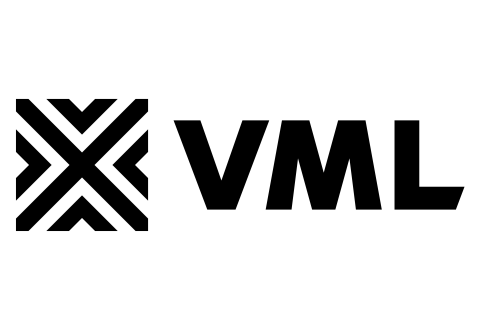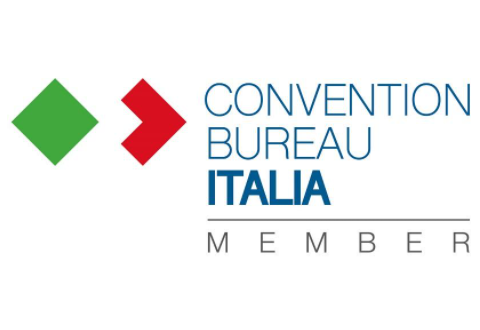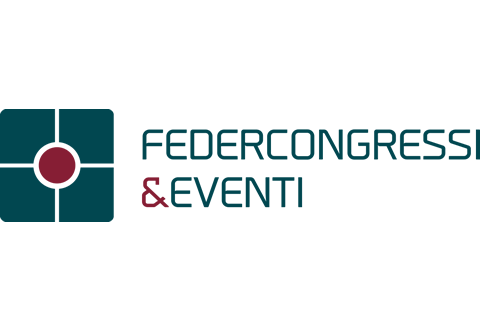Welcome
to Milan
to Milan

Plan
your
event
your
event
Plan your event
Superstudio Più
Main room capacity:
1800 pax
Meeting rooms:
10
Venue type:
Congress Centre, Venue
Superstudio Più is a modern, multifunctional venue, 10.000 sqm of the flexible space, less than 1,1 km from the city centre.
Founded in 1999 to satisfy the growing demand from public and private companies in the field of design, fashion, communication and business, it is nowadays an highly customizable venue, ideal for convention, fairs, exhibitions, shows, meetings, shooting and videoclip.
The venue was renovated from a spacious industrial building, it has 9 large rooms from 400 up to 2.600 sqm, flexible, dark or daylight, independent or connected, with air-condition, separated entrances and driveways.
The venue was renovated from a spacious industrial building, it has 9 large rooms from 400 up to 2.600 sqm, flexible, dark or daylight, independent or connected, with air-condition, separated entrances and driveways.
A spacious garden and a suggestive rooftop with botanical garden are also available.
In all rooms, Wi-Fi connection and optical fiber, with 1 Gbps dedicated bandwidth, and new functionality.
In all rooms, Wi-Fi connection and optical fiber, with 1 Gbps dedicated bandwidth, and new functionality.
The venue at a glance:
Plenary room 1: Central Point, 2.600 sqm, up to 1800 seats
Plenary room 2: Art Point, 900 sqm, up to 450 seats
Plenary room 3: Lounge, 400 sqm, up to 300 seats
Plenary room 4: Loft, 400 sqm, up to 250 seats
Plenary room 1: Central Point, 2.600 sqm, up to 1800 seats
Plenary room 2: Art Point, 900 sqm, up to 450 seats
Plenary room 3: Lounge, 400 sqm, up to 300 seats
Plenary room 4: Loft, 400 sqm, up to 250 seats
2.000 sqm of other exhibit spaces available in Daylight and Gallery
Gala dinner: from 100 seats up to 1.500 seats
FACILITIES
Personnel: Reception 24h, Cleanings, Fire Security, Security staff, Hostess and Steward, Electrical assistance, Venue Assistance
Technical services: Branding outdoor, Forklift and Cherry picker, Connectivity, Technical Equipment, Huge loading area with wide and tall gates, Cloakroom, Furniture, Parking, High energy efficiency
Communication services: Press and Social Media Office, Photographer, Video maker
Gala dinner: from 100 seats up to 1.500 seats
FACILITIES
Personnel: Reception 24h, Cleanings, Fire Security, Security staff, Hostess and Steward, Electrical assistance, Venue Assistance
Technical services: Branding outdoor, Forklift and Cherry picker, Connectivity, Technical Equipment, Huge loading area with wide and tall gates, Cloakroom, Furniture, Parking, High energy efficiency
Communication services: Press and Social Media Office, Photographer, Video maker
Distances
Duomo: 2.6 Km; Central Railway Station: 5.5 Km; Linate Airport: 10 Km; Malpensa Airport: 49 Km; Orio al Serio Airport: 60 Km; Highway: 3 Km.
Principal room
Central Point
Area
sqm
sqm
2600
Width
m
m
32
Length
m
m
80
Height
m
m
11
Natural
light
light
No
Doors
6
Theatre
1800
Classroom
1500
Banquet
1000
Boardroom
Other rooms
Art Point
Area
sqm
sqm
900
Width
m
m
25
Length
m
m
35
Height
m
m
6
Natural
light
light
No
Doors
5
Theatre
450
Classroom
350
Banquet
400
Boardroom
Daylight
Area
sqm
sqm
900
Width
m
m
25
Length
m
m
32
Height
m
m
10
Natural
light
light
Yes
Doors
5
Theatre
400
Classroom
300
Banquet
450
Boardroom
Gallery
Area
sqm
sqm
1000
Width
m
m
16
Length
m
m
65
Height
m
m
5
Natural
light
light
Yes
Doors
5
Theatre
Classroom
Banquet
500
Boardroom
450
Lounge
Area
sqm
sqm
380
Width
m
m
15
Length
m
m
25
Height
m
m
5
Natural
light
light
No
Doors
4
Theatre
300
Classroom
200
Banquet
250
Boardroom
Loft
Area
sqm
sqm
370
Width
m
m
15
Length
m
m
23
Height
m
m
5
Natural
light
light
Yes
Doors
3
Theatre
250
Classroom
200
Banquet
250
Boardroom
Spazio Vetro
Area
sqm
sqm
700
Width
m
m
20
Length
m
m
35
Height
m
m
3
Natural
light
light
Yes
Doors
2
Theatre
225
Classroom
200
Banquet
200
Boardroom
Art Garden
Area
sqm
sqm
1200
Width
m
m
23
Length
m
m
55
Height
m
m
Natural
light
light
Yes
Doors
Theatre
Classroom
Banquet
Boardroom
Rooftop
Area
sqm
sqm
700
Width
m
m
19
Length
m
m
34
Height
m
m
Natural
light
light
Yes
Doors
Theatre
150
Classroom
Banquet
Boardroom
Navigli
Area
sqm
sqm
60
Width
m
m
Length
m
m
Height
m
m
Natural
light
light
Yes
Doors
Theatre
50
Classroom
Banquet
Boardroom
Conference services
Wi-Fi connection, Secretarial room, Production Department.
Exhibition Areas
Total area (sqm):
8000
Indoor area (sqm):
6100
Outdoor area (sqm):
1900

Superstudio Più


