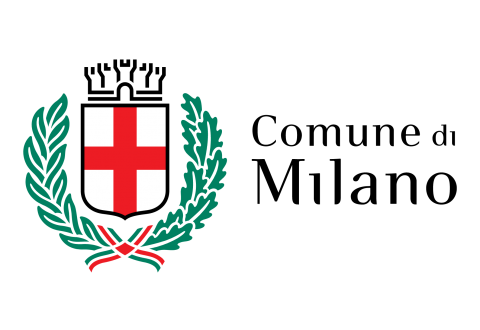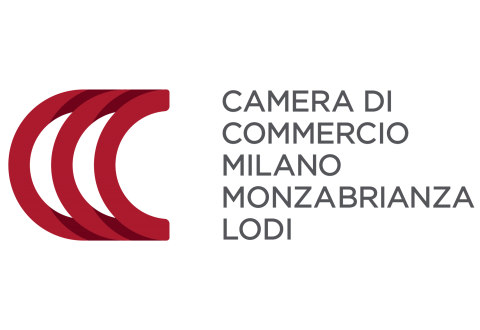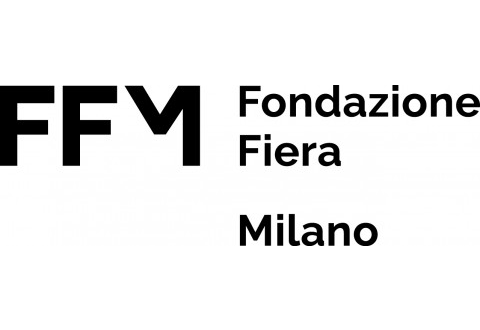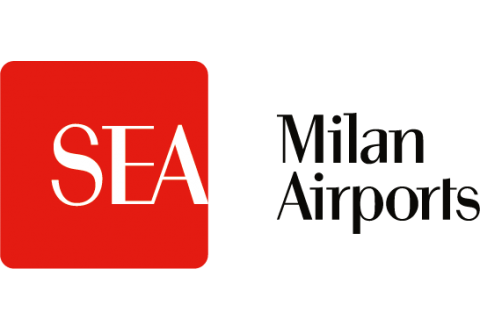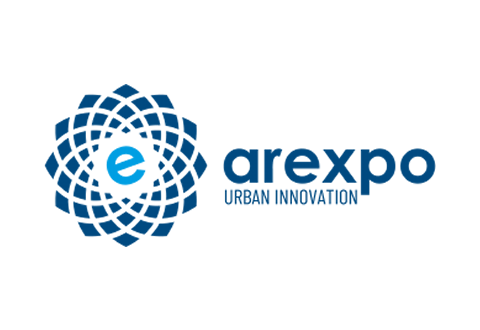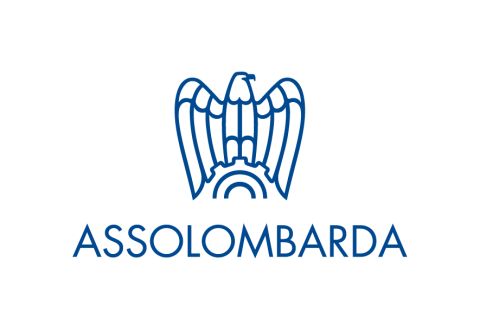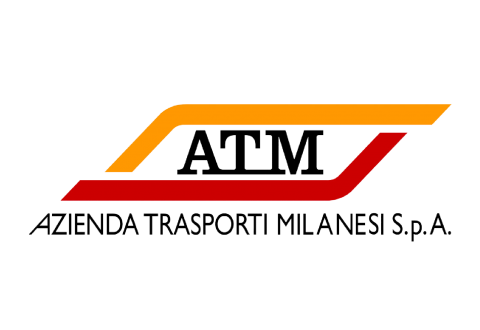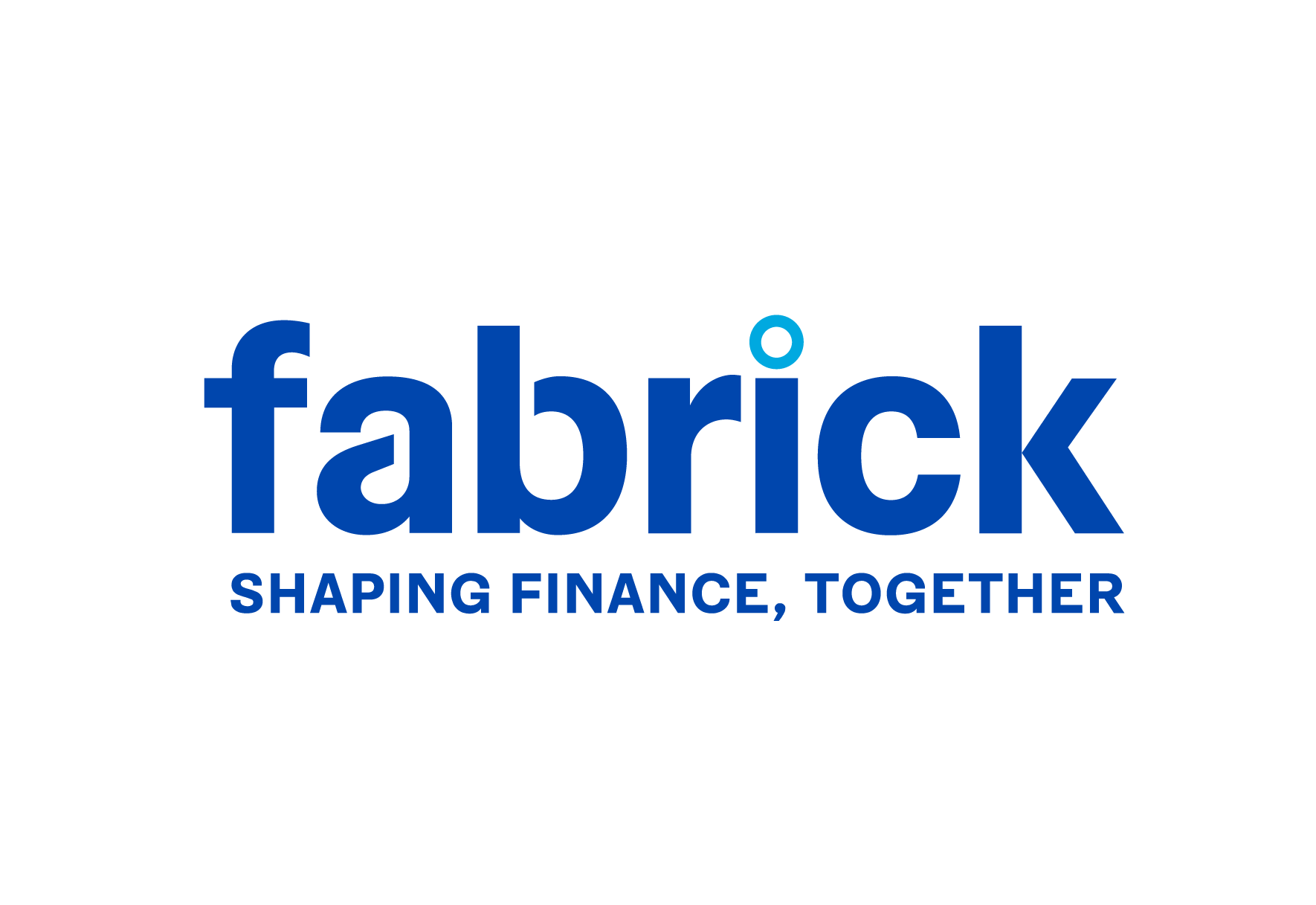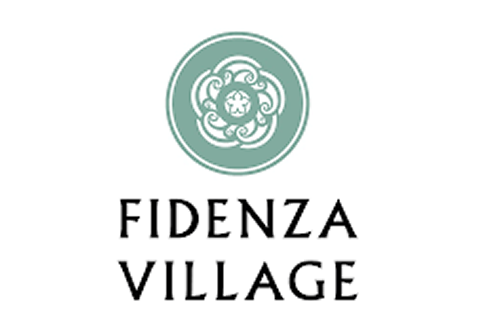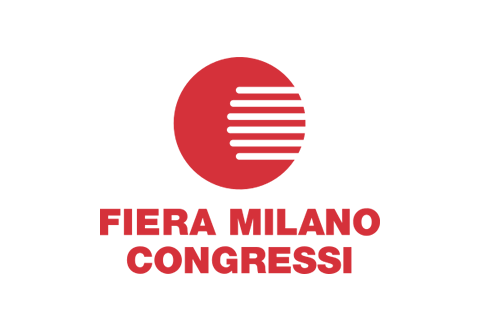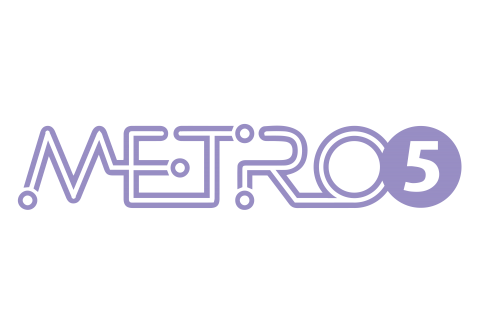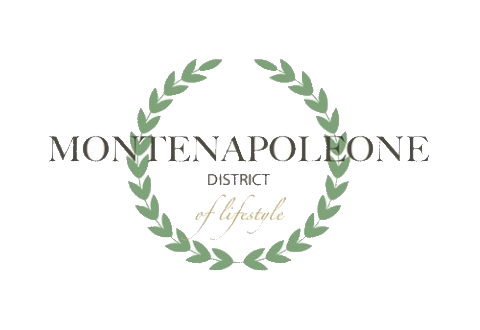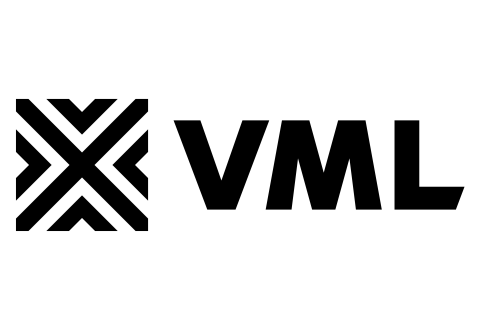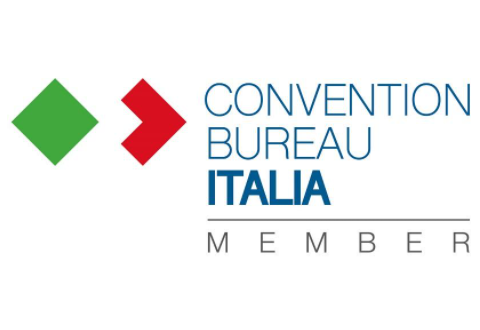Welcome
to Milan
to Milan

Plan
your
event
your
event
Plan your event
Hilton Garden Inn Milan North
Sleeping rooms:
193
Hotel star rating:
4 Star
Main room capacity:
315 pax
Meeting rooms:
10
The Hilton Garden Inn Milan North is a new and modern hotel easily accessible thanks to the easy connections with Milan’s main freeway access, with the subway network, public transportation and railway. Located just 50 meters from the Villa San Giovanni’s subway station, all the main attractions of the city.
6 floors , 193 rooms of four types, lounge bar, restaurant, business center, fitness center, 860 square meters of event space divided into 10 meeting rooms that can accommodate a total capacity of 800 people, wi-fi and a large parking.
Distances
Duomo: 7 Km; Central Railway Station: 5 Km; Linate Airport: 20 Km; Malpensa Airport: 55 Km; Orio al Serio Airport: 45 Km; Highway: 6.5 Km.
Hotel services
Sleeping rooms:
193
Total number of guests:
400
Services: Air conditioning, Lift, Bar, Safe deposit box, Disabled access, Wi-Fi connection, Laundry, Restaurant, Bedroom telephones, TV.
Principal room
Reale
Area
sqm
sqm
320
Width
m
m
18
Length
m
m
17.8
Height
m
m
3.3
Natural
light
light
Yes
Doors
1
Theatre
315
Classroom
150
Banquet
250
Boardroom
80
Other rooms
Isola
Area
sqm
sqm
40
Width
m
m
5.8
Length
m
m
5.9
Height
m
m
3
Natural
light
light
Yes
Doors
1
Theatre
40
Classroom
25
Banquet
30
Boardroom
24
Scala
Area
sqm
sqm
40
Width
m
m
5.9
Length
m
m
6.3
Height
m
m
3
Natural
light
light
Yes
Doors
1
Theatre
40
Classroom
25
Banquet
30
Boardroom
24
Duomo
Area
sqm
sqm
40
Width
m
m
5.9
Length
m
m
6.3
Height
m
m
3
Natural
light
light
Yes
Doors
1
Theatre
40
Classroom
25
Banquet
30
Boardroom
24
Montenapoleone
Area
sqm
sqm
45
Width
m
m
5.9
Length
m
m
7.8
Height
m
m
3
Natural
light
light
Yes
Doors
1
Theatre
50
Classroom
30
Banquet
40
Boardroom
24
Manzoni
Area
sqm
sqm
45
Width
m
m
5.9
Length
m
m
7.8
Height
m
m
3
Natural
light
light
Yes
Doors
1
Theatre
50
Classroom
30
Banquet
40
Boardroom
24
Sant’Andrea
Area
sqm
sqm
45
Width
m
m
5.9
Length
m
m
7.8
Height
m
m
3
Natural
light
light
Yes
Doors
1
Theatre
50
Classroom
30
Banquet
40
Boardroom
24
Spiga
Area
sqm
sqm
45
Width
m
m
5.9
Length
m
m
7.8
Height
m
m
3
Natural
light
light
Yes
Doors
1
Theatre
50
Classroom
30
Banquet
40
Boardroom
24
Brera
Area
sqm
sqm
90
Width
m
m
11.8
Length
m
m
7.8
Height
m
m
3
Natural
light
light
Yes
Doors
1
Theatre
100
Classroom
60
Banquet
70
Boardroom
48
Castello
Area
sqm
sqm
150
Width
m
m
11.8
Length
m
m
13
Height
m
m
3
Natural
light
light
No
Doors
1
Theatre
150
Classroom
110
Banquet
130
Boardroom
60
Conference services
Audio system, AV system, Wi-Fi connection, Flipchart, Catwalk, PC, Slide projection, DVD projection, PC projection, Audio recording, Video recording, Photocopying, Secretarial room.
Exhibition Areas
Total area (sqm):
280
Indoor area (sqm):
80
Outdoor area (sqm):
200
Hilton Garden Inn Milan North
Via Lucio Giunio Columella, 36
20128 Milano MI


