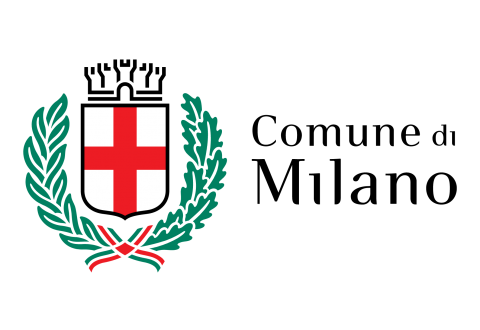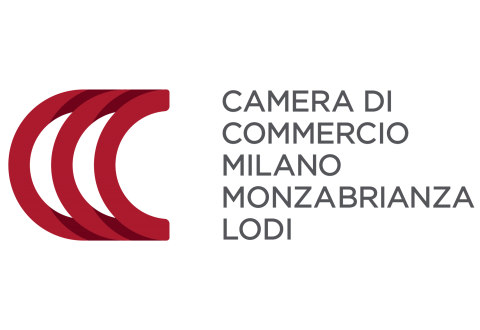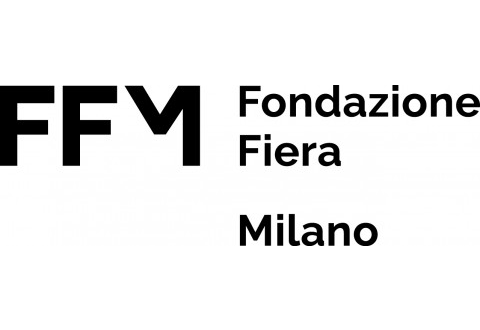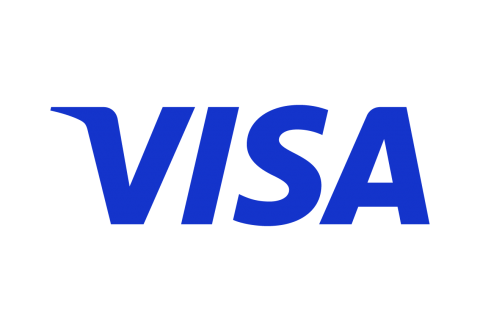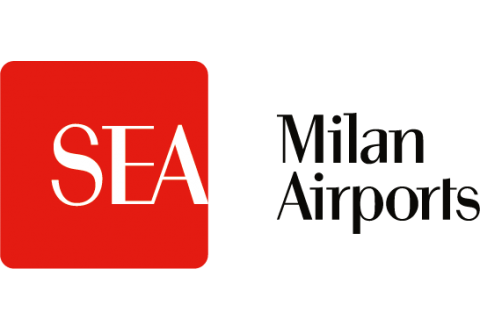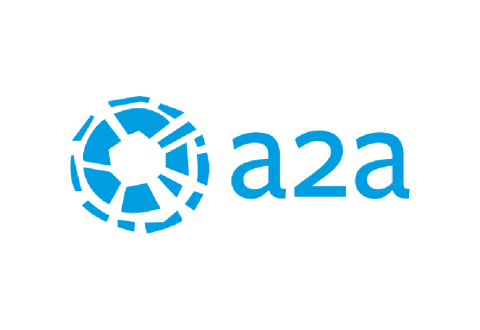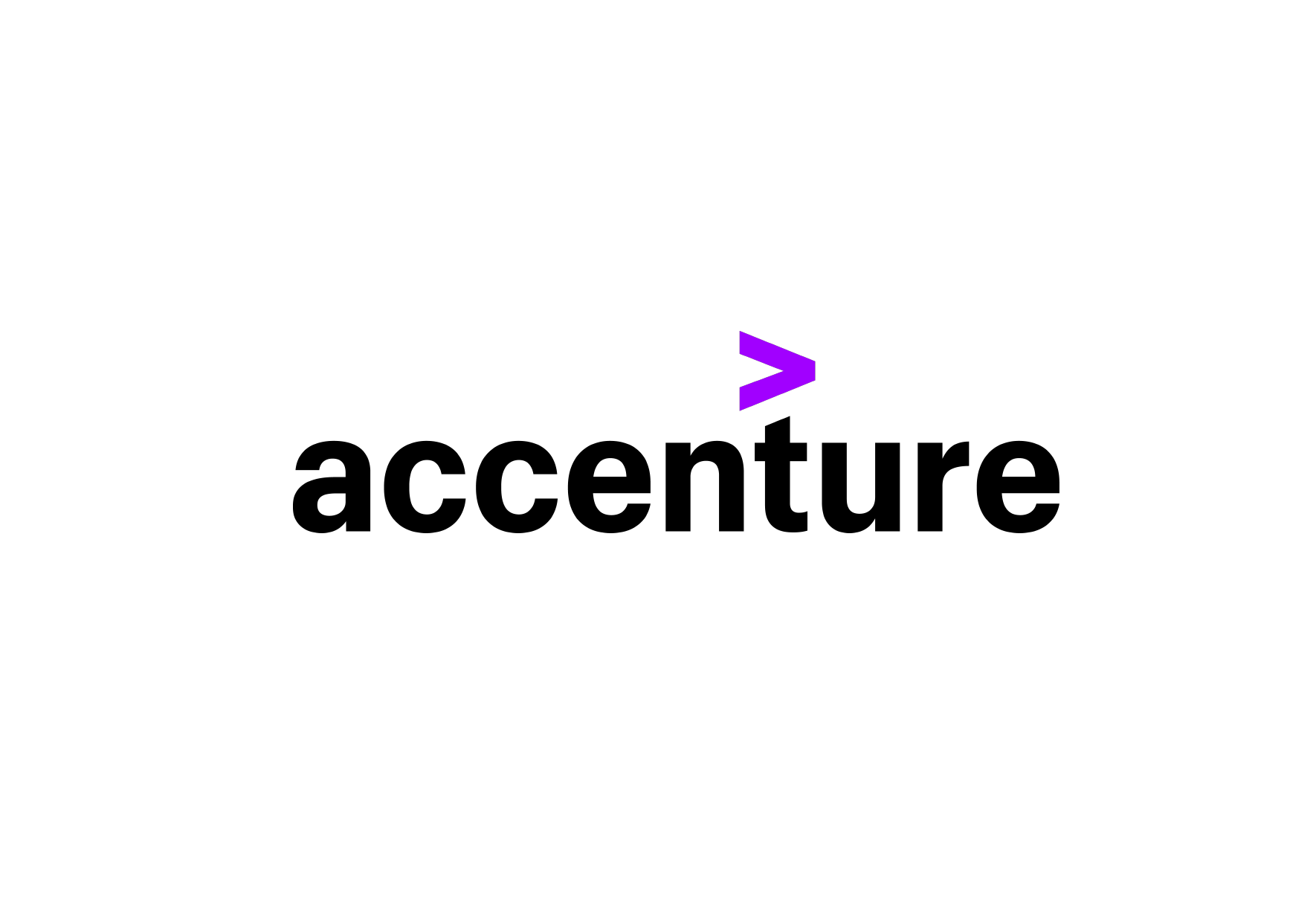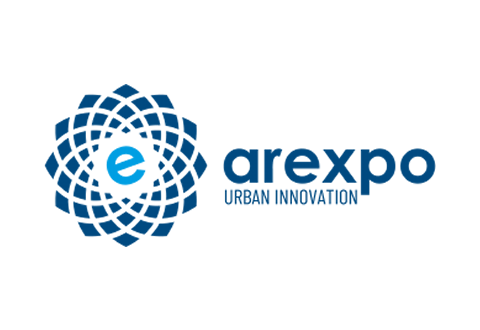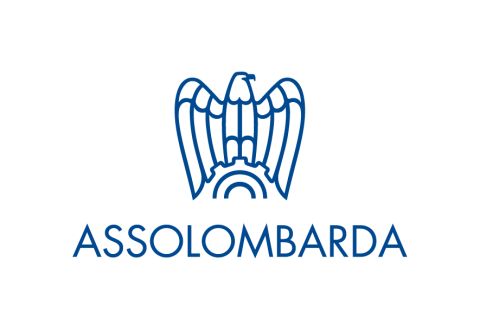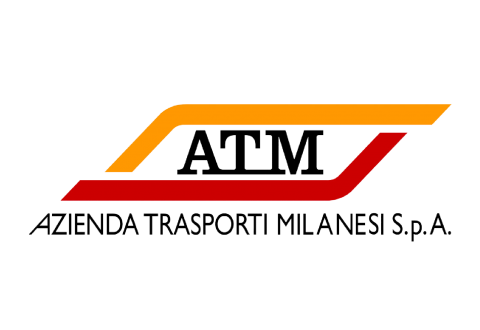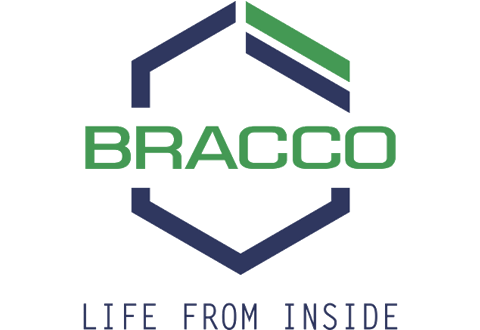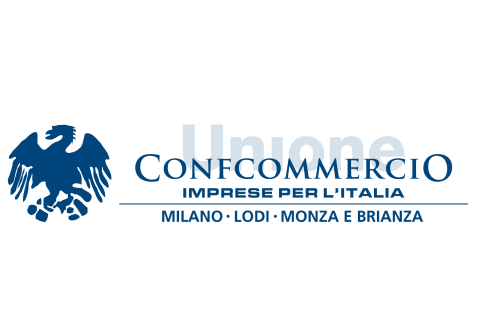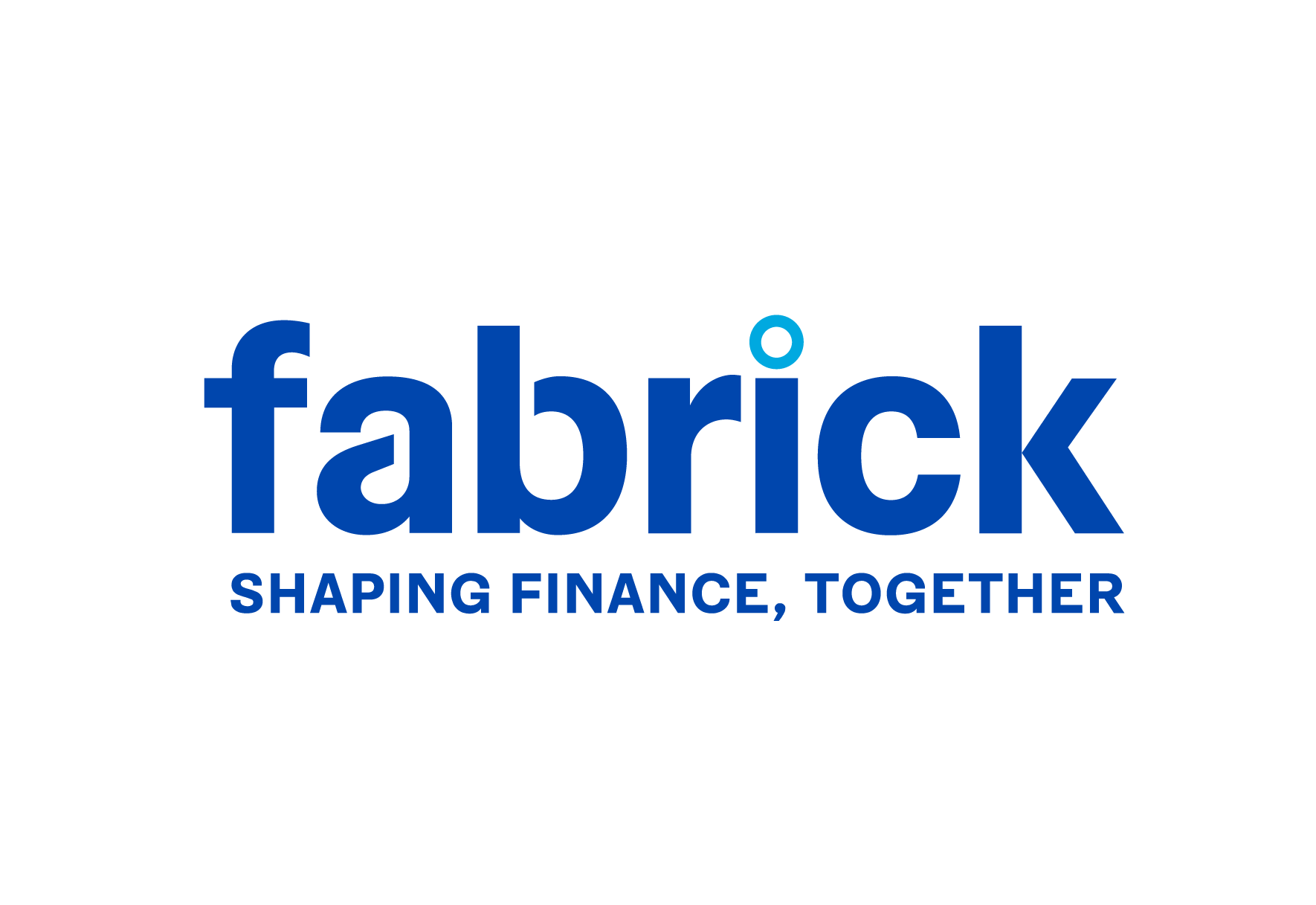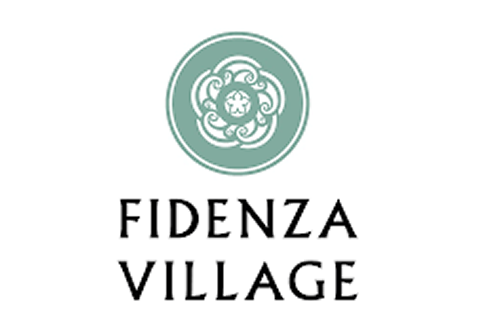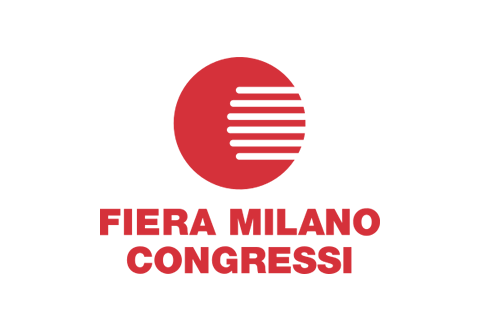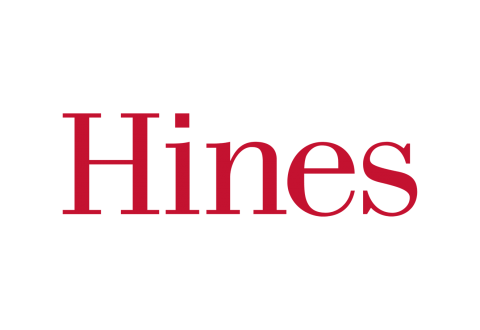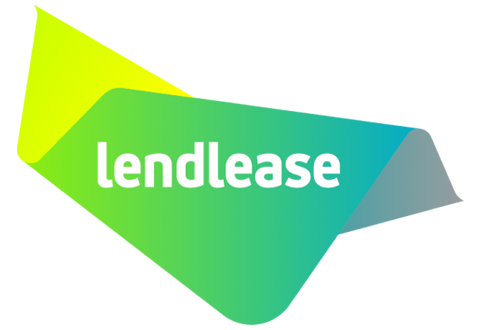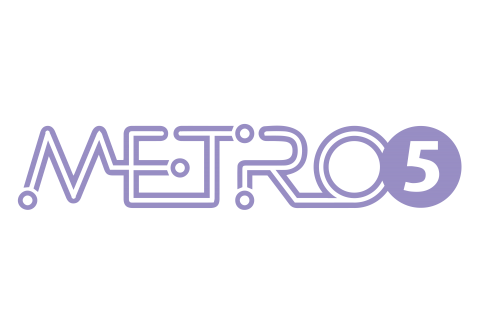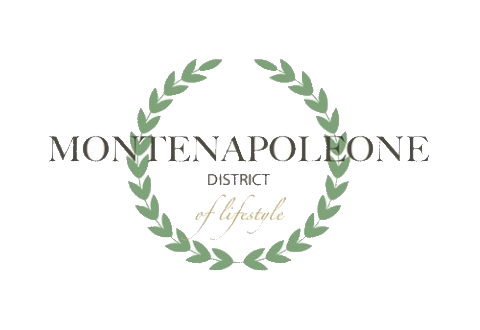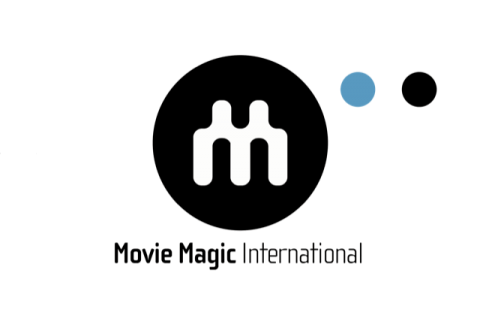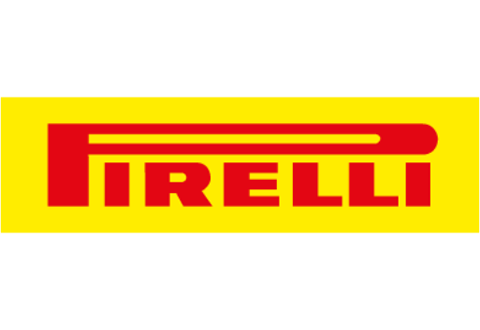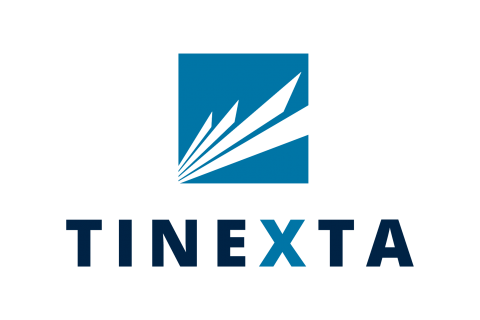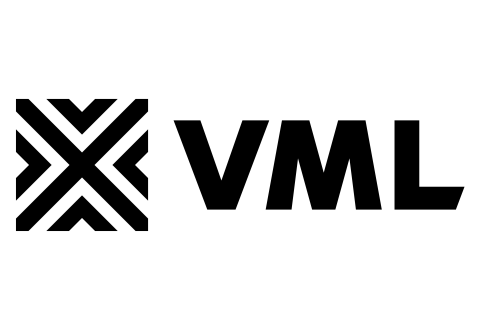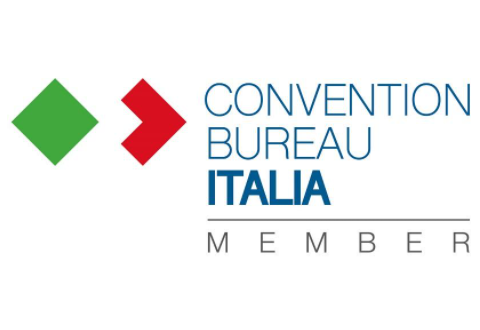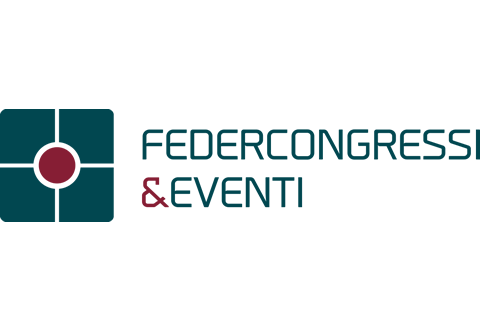Welcome
to Milan
to Milan

Plan
your
event
your
event
Plan your event
Palazzo Bovara Castiglioni
Main room capacity:
490 pax
Meeting rooms:
13
Venue type:
Venue
Palazzo Castiglioni and Palazzo Bovara, unique structures in Milan and hinterland for the ability to meet every type of need
In the heart of Milan, in Corso Venezia (M1 metro, Palestro stop), near all the main locations of commercial, cultural and institutional interest, there is, managed by Promo.ter Unione, the Congress Center of Confcommercio Milano, Lodi, Monza and Brianza.
Palazzo Castiglioni, jewel of European Art Nouveau and home to the Milan Confcommercio and Palazzo Bovara, with a Lombard neoclassical style and home to the Circolo del Commercio, are equipped with the most modern technologies available.
The Promo.Ter Unione Convention Center responds to every type of need: vast multifunctional areas and innovative telecommunications, flexible conference rooms and exhibition spaces, comfortable meeting and audiovisual rooms of the latest generation, an elegant and well-kept private indoor garden, a banqueting of excellence.
Elegance, exclusivity, professionalism and courtesy distinguish the offer of the Congress Center of Promo.Ter Unione, able to ensure all the necessary services in the different phases of the congress activity.
An innovative management model of excellence able to best meet the most diverse expectations. Each event will become unique and exclusive.
Distances
Duomo: 1 Km; Central Railway Station: 1 Km; Linate Airport: 9 Km; Malpensa Airport: 51 Km; Orio al Serio Airport: 51 Km; Highway: 11 Km.
Principal room
Orlando
Area
sqm
sqm
562
Width
m
m
30
Length
m
m
18
Height
m
m
5
Natural
light
light
No
Doors
Theatre
490
Classroom
Banquet
Boardroom
Other rooms
Colucci
Area
sqm
sqm
145
Width
m
m
9
Length
m
m
7
Height
m
m
Natural
light
light
No
Doors
Theatre
142
Classroom
Banquet
Boardroom
Turismo
Area
sqm
sqm
67
Width
m
m
7
Length
m
m
9
Height
m
m
Natural
light
light
Doors
Theatre
53
Classroom
Banquet
Boardroom
Stampa
Area
sqm
sqm
Width
m
m
Length
m
m
Height
m
m
Natural
light
light
Doors
Theatre
Classroom
Banquet
Boardroom
15
Comitati
Area
sqm
sqm
Width
m
m
Length
m
m
Height
m
m
Natural
light
light
Doors
Theatre
Classroom
Banquet
Boardroom
15
Pavoni
Area
sqm
sqm
60
Width
m
m
Length
m
m
Height
m
m
Natural
light
light
Yes
Doors
Theatre
Classroom
Banquet
Boardroom
20
Sommaruga
Area
sqm
sqm
51
Width
m
m
Length
m
m
Height
m
m
Natural
light
light
Yes
Doors
Theatre
Classroom
Banquet
Boardroom
25
Liberty
Area
sqm
sqm
38
Width
m
m
Length
m
m
Height
m
m
Natural
light
light
Yes
Doors
Theatre
Classroom
Banquet
Boardroom
15
Colonne
Area
sqm
sqm
120
Width
m
m
7.5
Length
m
m
16.7
Height
m
m
Natural
light
light
Yes
Doors
Theatre
120
Classroom
Banquet
120
Boardroom
50
Castiglioni
Area
sqm
sqm
85
Width
m
m
7.5
Length
m
m
11
Height
m
m
Natural
light
light
Yes
Doors
Theatre
80
Classroom
Banquet
80
Boardroom
45
Aquile
Area
sqm
sqm
70
Width
m
m
6.4
Length
m
m
10.9
Height
m
m
Natural
light
light
Yes
Doors
Theatre
40
Classroom
Banquet
60
Boardroom
30
delle Rose
Area
sqm
sqm
40
Width
m
m
6.2
Length
m
m
6.4
Height
m
m
Natural
light
light
Yes
Doors
Theatre
25
Classroom
Banquet
40
Boardroom
20
Dragoni
Area
sqm
sqm
45
Width
m
m
5.7
Length
m
m
7.5
Height
m
m
Natural
light
light
Yes
Doors
Theatre
30
Classroom
Banquet
Boardroom
25
Cortile
Area
sqm
sqm
400
Width
m
m
16
Length
m
m
25
Height
m
m
Natural
light
light
Yes
Doors
Theatre
250
Classroom
Banquet
250
Boardroom
Conference services
Audio system, Wi-Fi connection, Flipchart, Overhead projector, PC, Slide projection, DVD projection, PC projection, VHS projection, Audio recording.
Exhibition Areas
Total area (sqm):
2070
Indoor area (sqm):
1570
Outdoor area (sqm):
500
Palazzo Bovara Castiglioni


