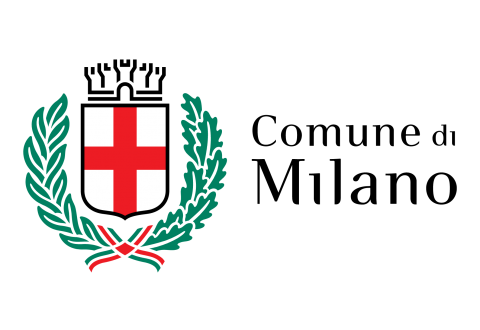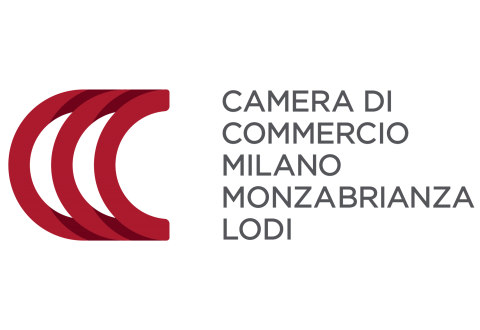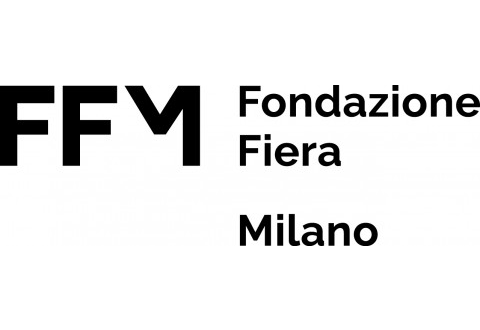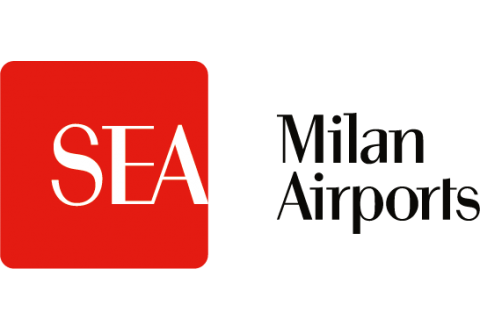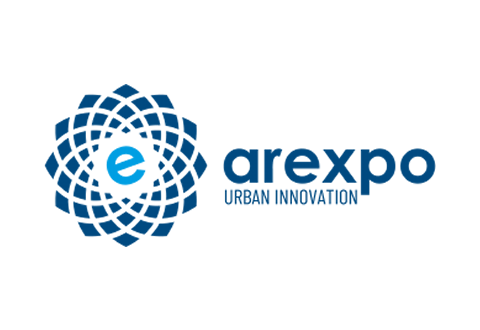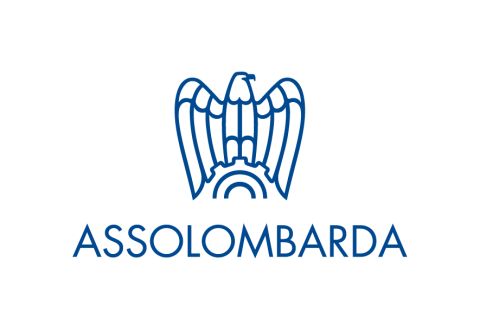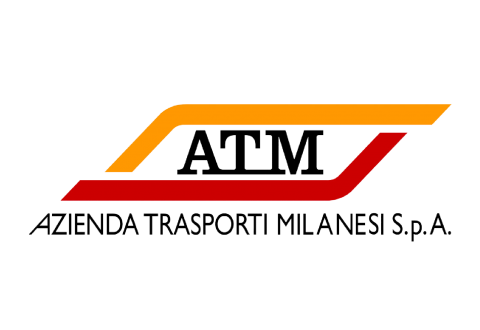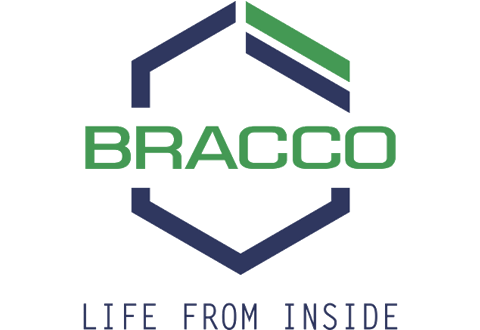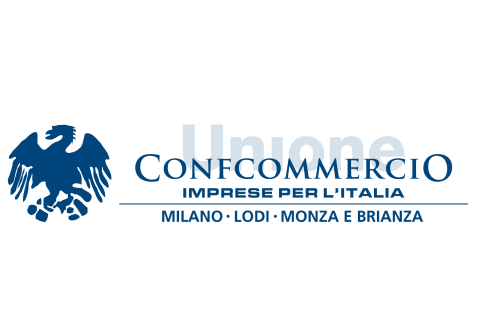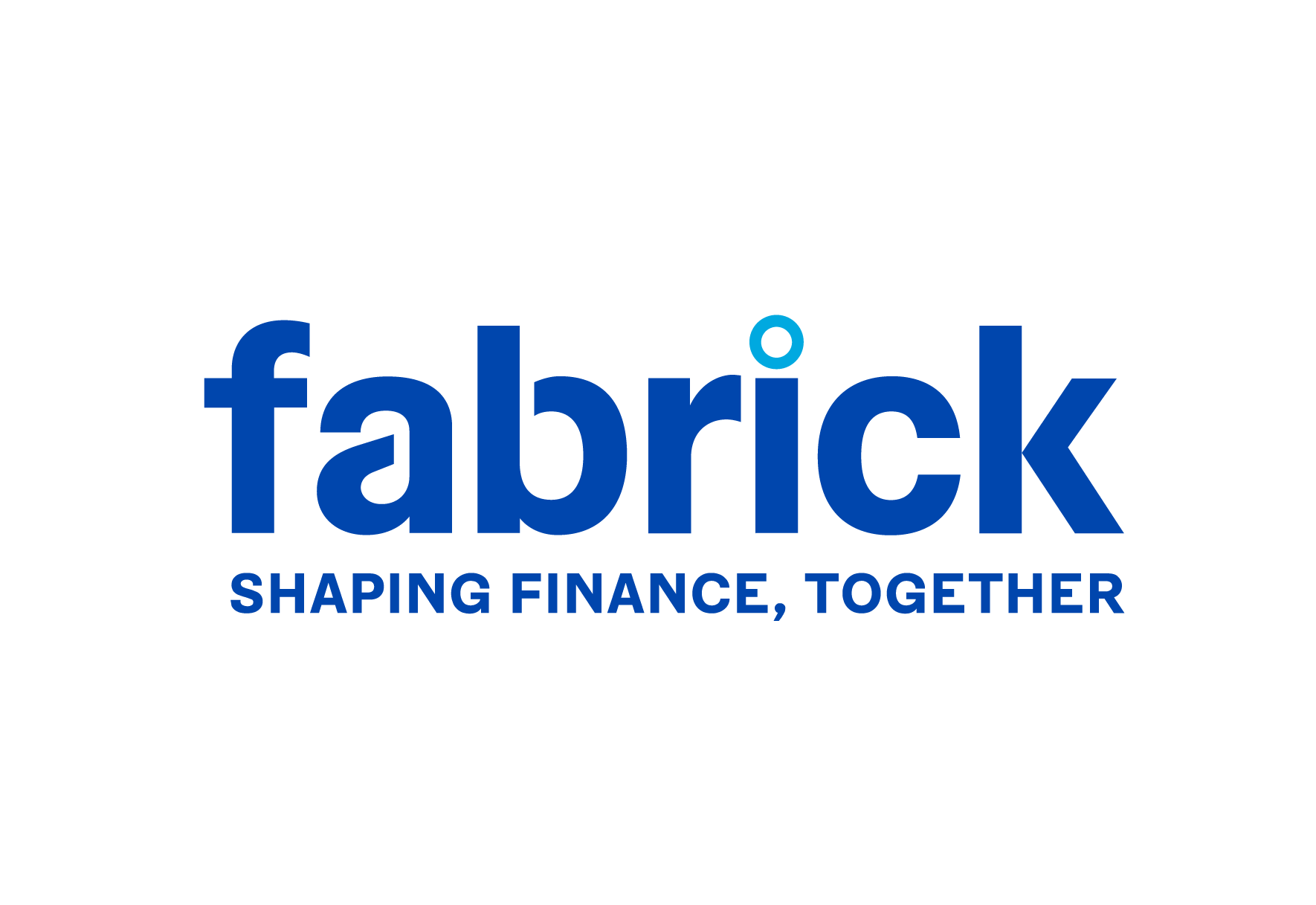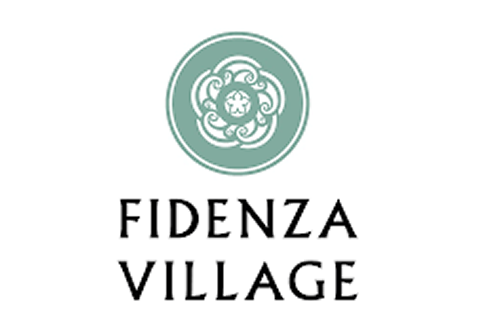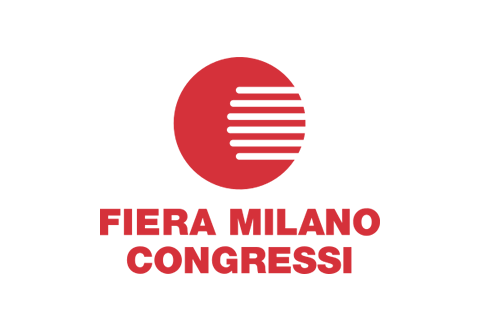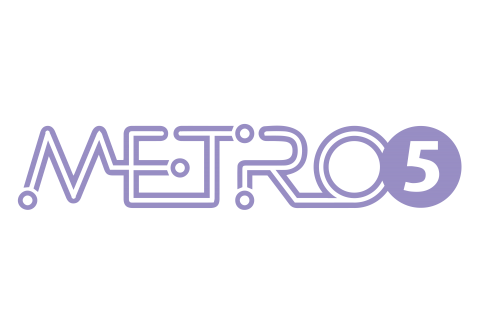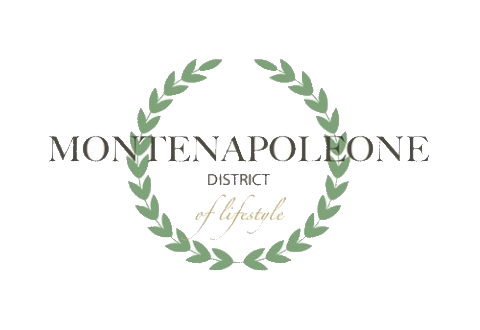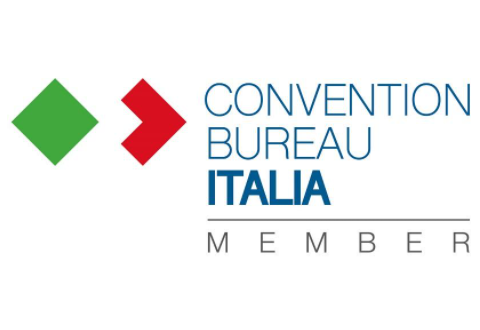Welcome
to Milan
to Milan

Plan
your
event
your
event
Plan your event
Terrazza Palestro
Main room capacity:
100 pax
Meeting rooms:
3
Venue type:
Venue, Venue
Located on the 4th floor of the historic Swiss Center in Milan, right by Indro Montanelli Park, Terrazza Palestro offers both an elegant indoor lounge, as well as a lush and stylish outdoor terrace.
Decorated with dining tables and comfy lounge sofas, the terrace is covered with both roof and plants, so the rooftop can stay open come sunshine or rain.
Serving Mediterranean cuisine combining the flavors of Italian tradition with a creative twist as weekday lunch and dinner all nights, the rooftop bar is also available for aperitif between 6.30pm to 9.30pm. Enjoy fine and creative mixologist cocktails, fine Italian wines, a careful selection of Champagne and delicious finger food.
With a friendly service and sophisticated atmosphere, Terrazza Palestro is a great spot to enjoy an al-fresco lunch, dinner or cocktails with genuine 'Italian vibes'.
Lush and green in summer, the rooftop is also available in winter, turning into a cosy Winter Lounge, where guests can sip one of the original cocktails mixed according to the rule of drinking well, enjoying a wonderful show of the changing colors of Parco Indro Montanelli.
An area of 425 square meters of which 225 are occupied by the wonderful covered terrace that allows to enjoy a tasty outodoor moment also in the event of rain.
Versatility is one of the characteristics of the spaces: flexible seating arrangements that can be adapted to suit the needs of a detail - oriented clientele.
From coffee breaks to gala dinners, from business lunches to wedding receptions, from birthdays to any other kind of event, the customer is guaranteed a professional and quality service.
The indoor dining room can cater for up to 90 guests, while the outdoor can host up to 150 seats: it is possible to request the exclusivity of the spaces.
To complete the picture, a further room, called La Saletta: a space of 85 square meters for exclusive events, business meetings, press conferences, charachterized by a wonderful private terrace, the Roof Garden ( (45 square meters).
Distances
Duomo: 1.5 Km; Central Railway Station: 2.7 Km; Linate Airport: 7.5 Km; Malpensa Airport: 45 Km; Orio al Serio Airport: 50 Km.
Principal room
La Saletta
Area
sqm
sqm
85
Width
m
m
Length
m
m
Height
m
m
Natural
light
light
Yes
Doors
2
Theatre
30
Classroom
Banquet
30
Boardroom
16
Conference services
Audio system, AV system, Wi-Fi connection, Flipchart, Post-conference services, Slide projection, PC projection, Audio recording, Video recording, Photocopying, Hostess service.
Exhibition Areas
Total area (sqm):
425
Indoor area (sqm):
200
Outdoor area (sqm):
225
Terrazza Palestro


