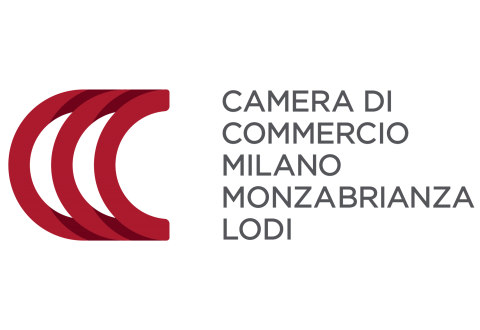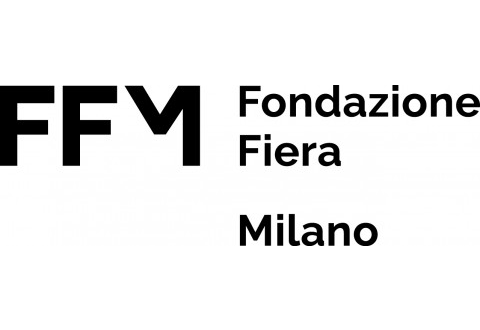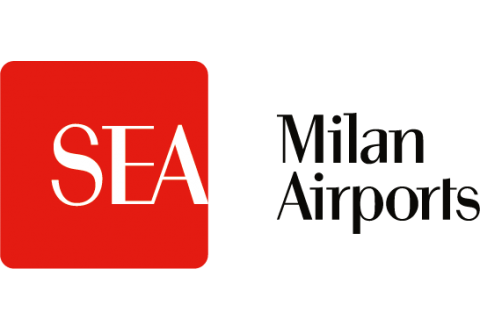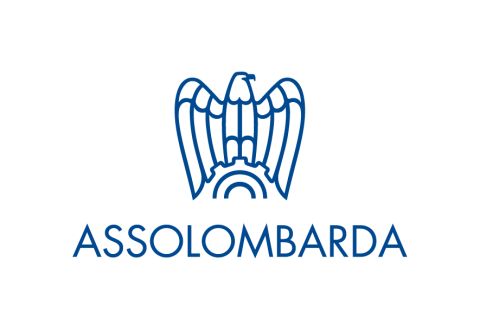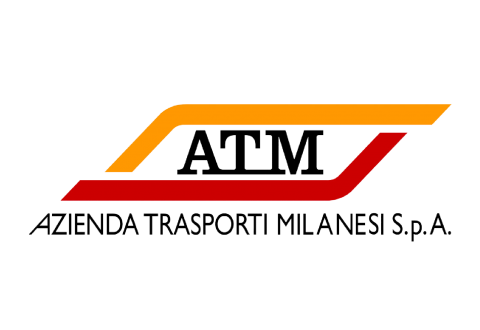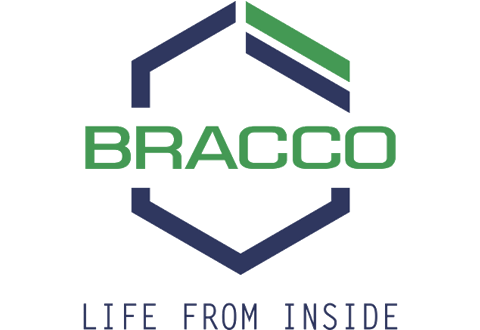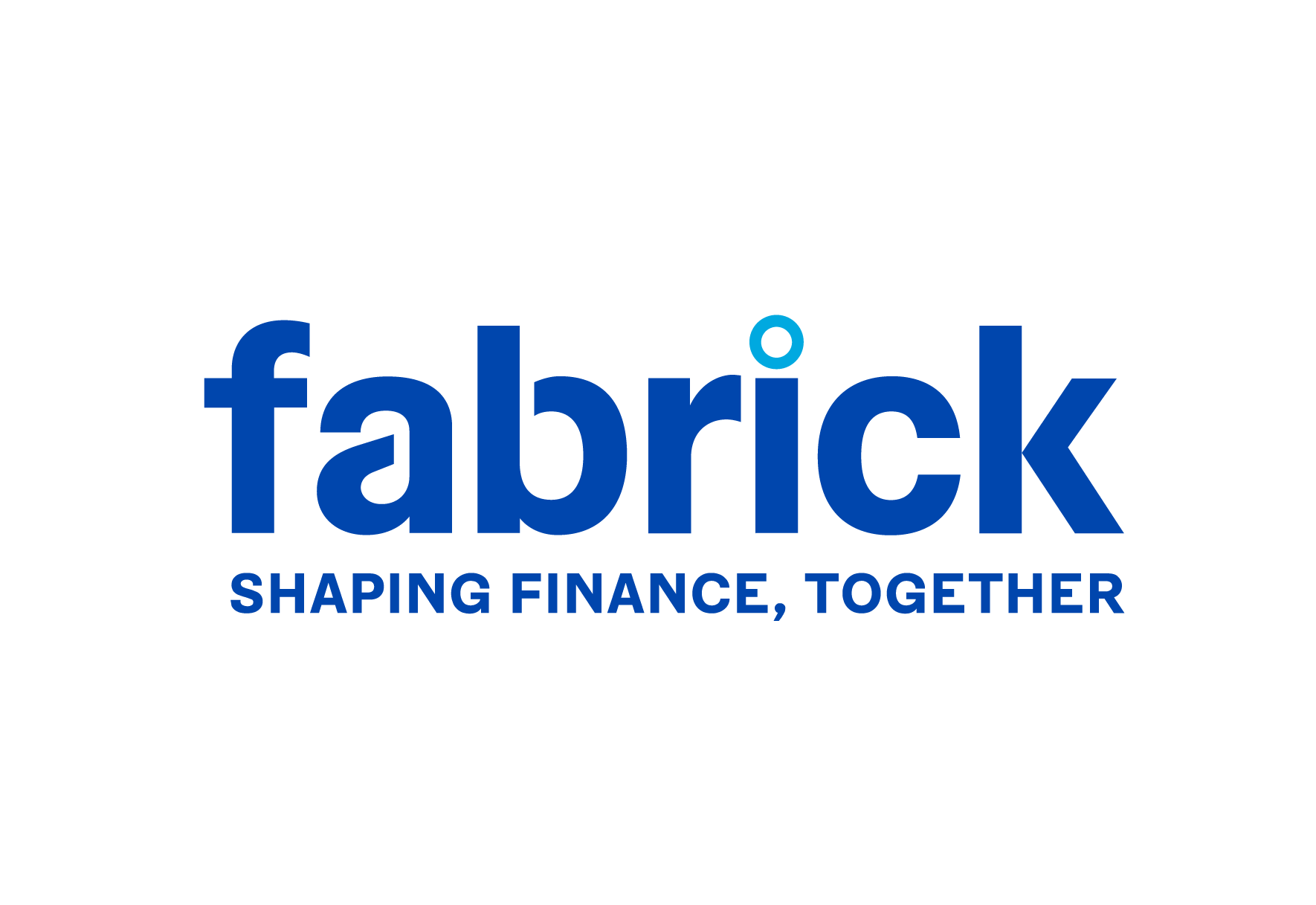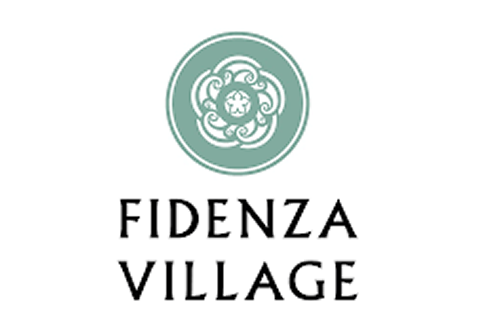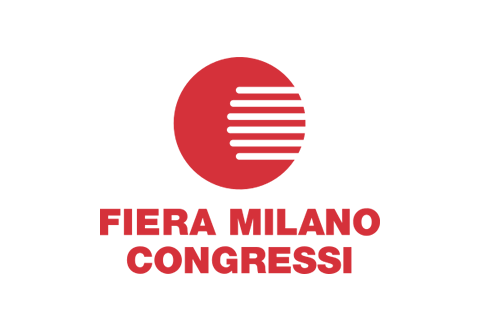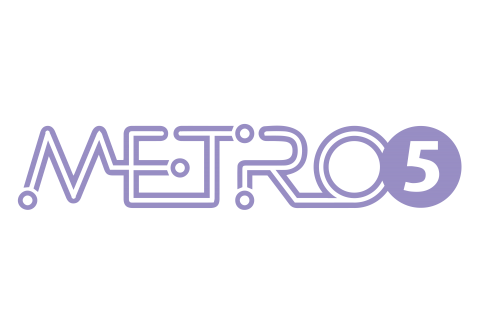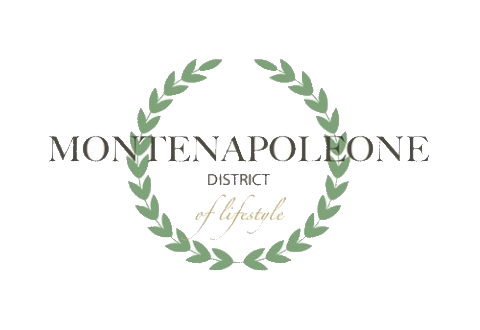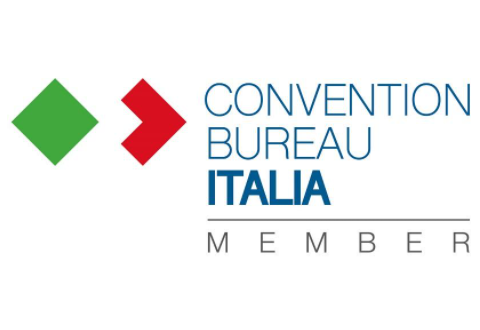Welcome
to Milan
to Milan

Plan
your
event
your
event
Plan your event
Palazzo del Ghiaccio
Main room capacity:
1350 pax
Meeting rooms:
5
Venue type:
Venue
Palazzo del Ghiaccio in Milan is a splendid art nouveau building in the Porta Vittoria area. It was commissioned by Count Alberto Bonacossa – the multiple national figure-skating champion – and was opened on the 28th December 1923.
With its ice-rink of 1800 square metres this was, at the time, the largest covered ice-rink in Europe and one of the largest in the world. The imposing roofing in iron, wood and glass represented a successful combination of architectural virtuosity and engineering precision.
During the air raids of the Second World War the opulent decorations inside the building were seriously damaged, but it opened to the public after the end of the war and was in use until 2002.
The major renovation, which was undertaken by the architecture firm 5+1 AA, and completed in 2007, restored the building’s previous functions, while requalifying and rationalising the space in architectural terms.
The parterre may still be employed in its traditional capacity as an ice-rink, but the building has acquired a new modularity which makes it a polyfunctional space that is perfectly suited for hosting a wide range of events: performances, concerts, fashion shows, gala dinners, exhibitions, conferences, fairs and corporate meetings.
With a parterre of more than 2400 square metres, Palazzo del Ghiaccio provides a unique offer in the centre of Milan.
As well as the large main hall it features a variety of other spaces of different sizes over a number of floors.
These can either be used together for more complex set-ups or in an independent manner, depending on the requirements of individual events. Access to the structure takes place through a large foyer, which includes reception and cloakroom areas, while the striking Piranesi hall, with its red walls, overlooks the ice-rink through a transparent glass wall.
The other two spaces, which develop over different levels, also overlook the parterre: the Vittoria hall, on the raised ground floor, is a large open plan space of 400 square metres, which may be used, depending on requirements, as a reserved area, congress space or restaurant, while Balconata, of the same size, is on the first floor.
Sala Pattini, at the basement level is available for changing rooms and other service requirements.
The large terrace on the top floor overlooks the historic area surrounding the Porta Vittoria station and is particularly suited for cocktail receptions and open air parties.
The structure may be completely blacked-out and is equipped with bubble lamps with a sophisticated design and ground spotlights that can project light of different colours that enhances the architectural features and iron arches of the roofing.
Fashion shows, gala dinners, exhibitions, cultural appointments, corporate meetings, concerts and theatrical events can all find within the Palazzo del Ghiaccio a fully functional setting which combines charm and avant-garde style.
Distances
Duomo: 4.8 Km; Central Railway Station: 4 Km; Linate Airport: 4 Km; Malpensa Airport: 66 Km; Orio al Serio Airport: 50 Km.
Conference services
Wi-Fi connection.
Exhibition Areas
Total area (sqm):
3200
Indoor area (sqm):
3200
Outdoor area (sqm):
450

Palazzo del Ghiaccio



