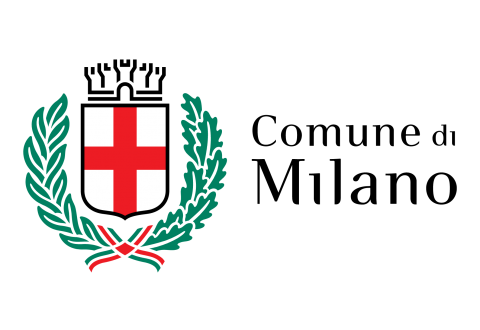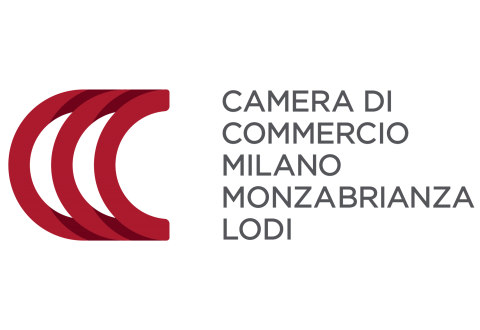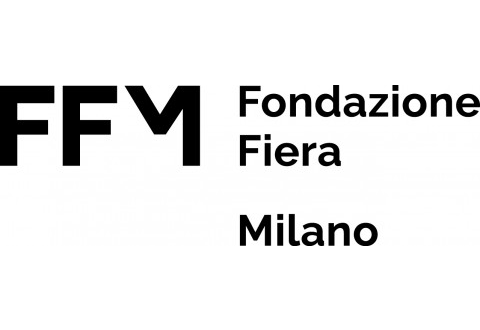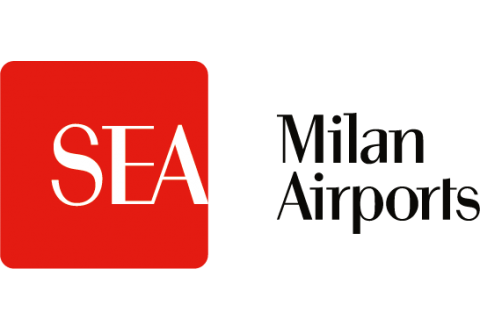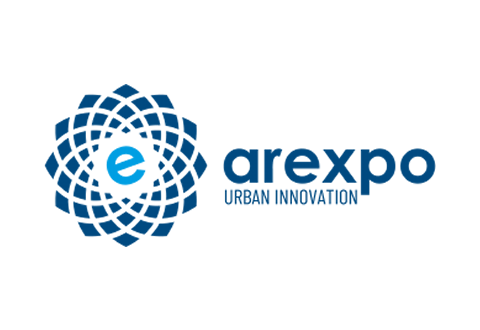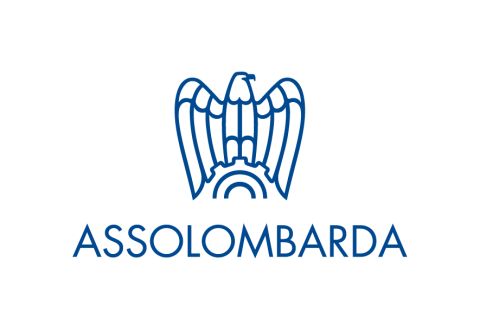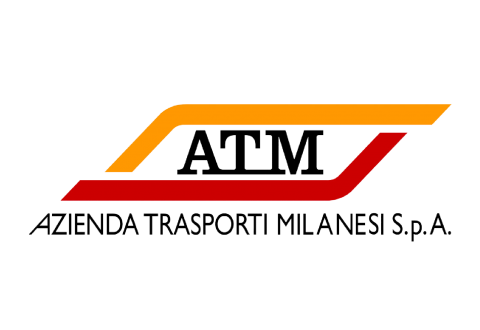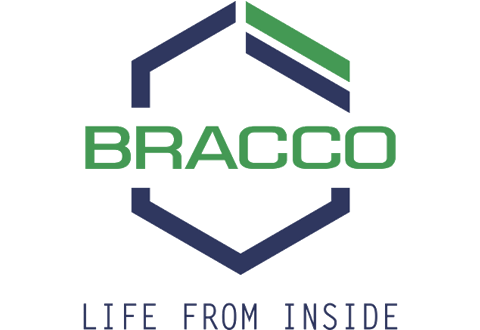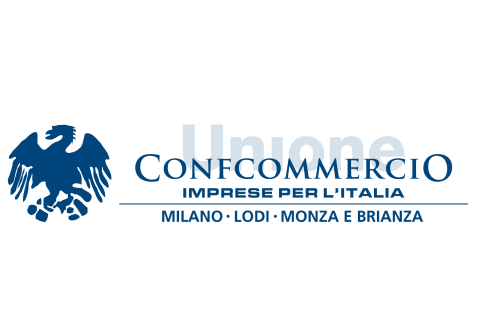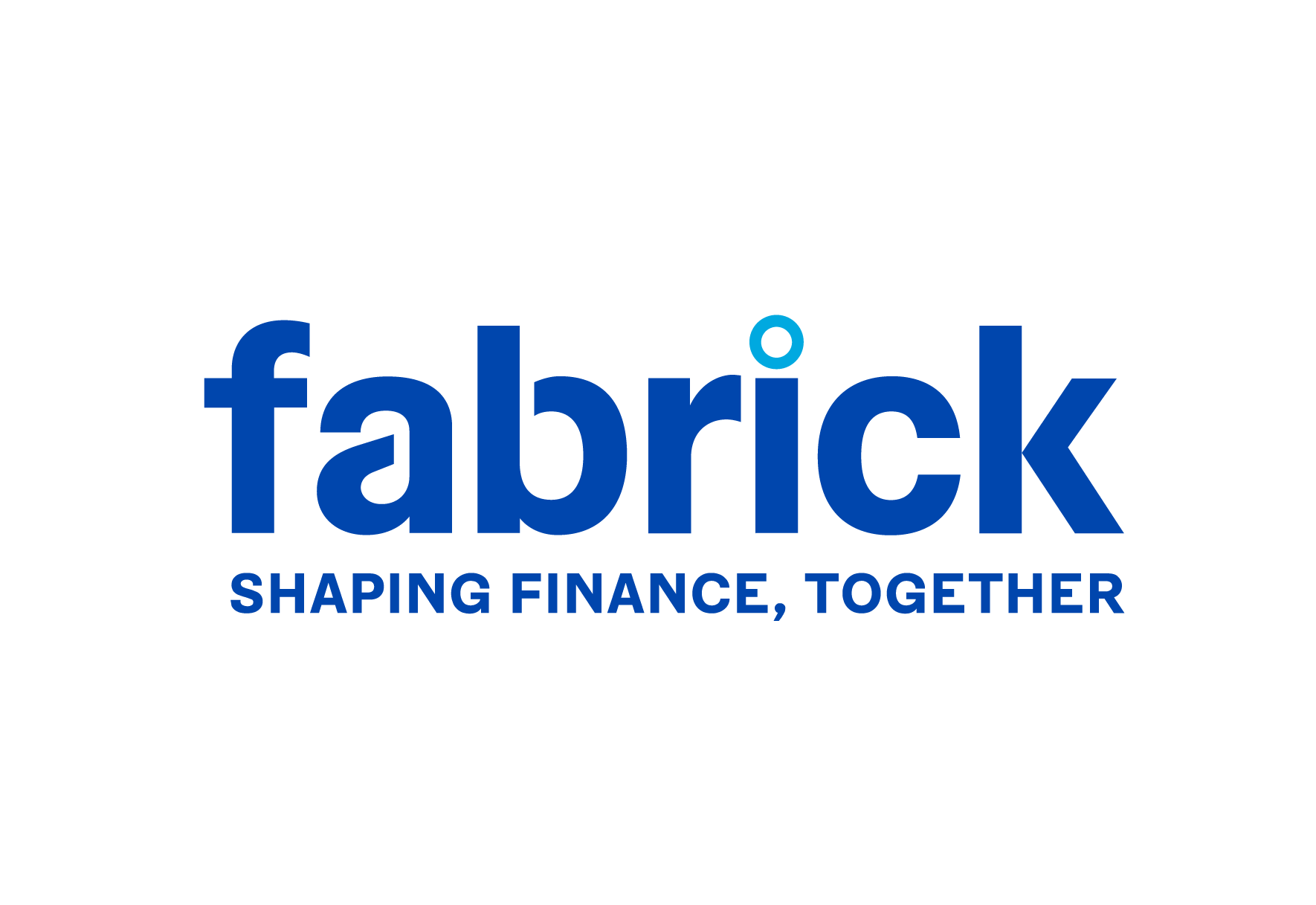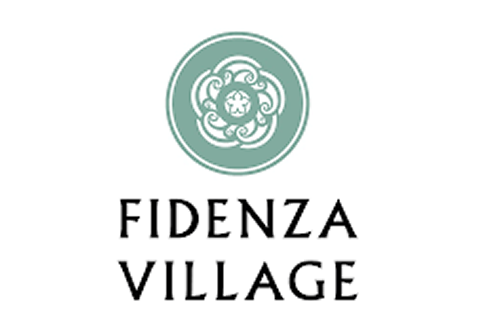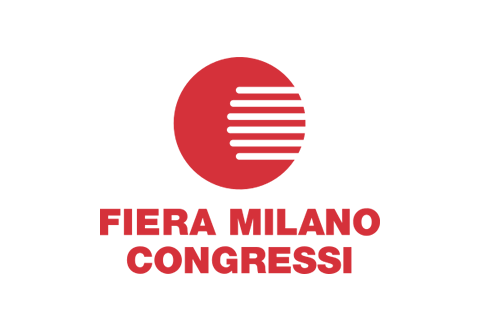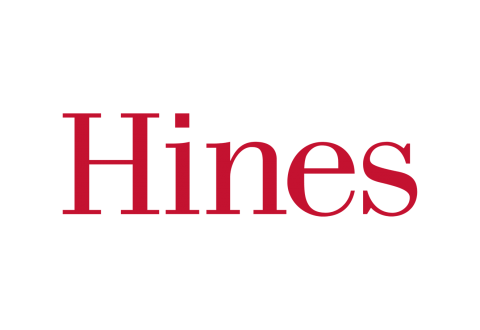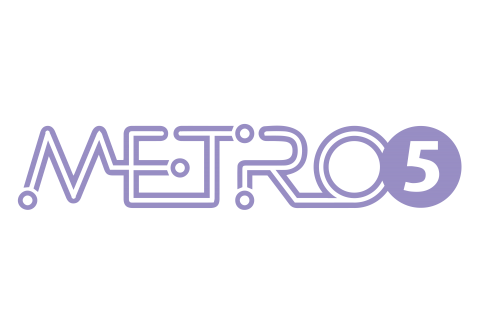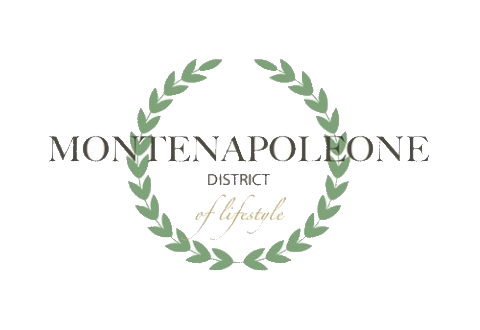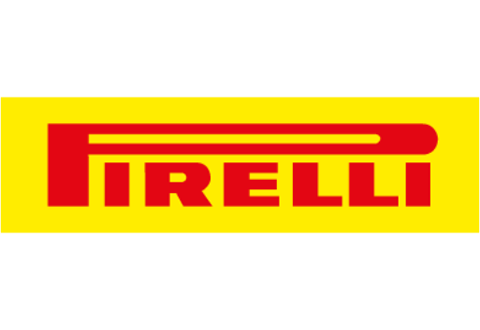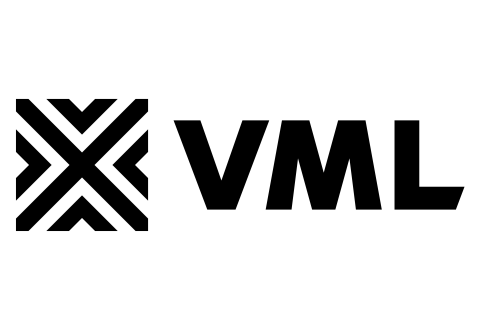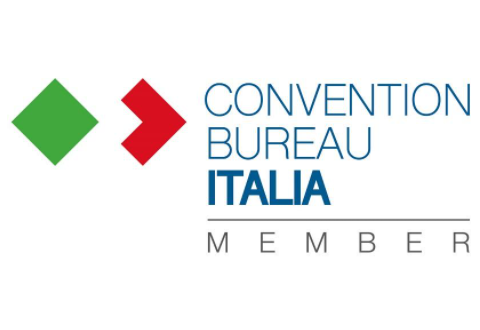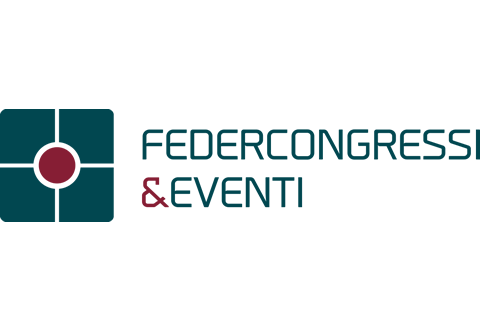Welcome
to Milan
to Milan

Plan
your
event
your
event
Plan your event
Villa Necchi Campiglio
Main room capacity:
300 pax
Meeting rooms:
2
Venue type:
Venue
A villa surrounded by a peaceful garden in the heart of the Lombard capital, housing sensational works of art, where you can still immerse yourself in the glamorous world of Milan’s interwar years.
Secluded in the heart of an elegant, peaceful part of central Milan, Villa Necchi Campiglio was designed in the early 1930s by the architect Piero Portaluppi at the behest of sisters Nedda and Gigina Necchi and Gigina’s husband Angelo Campiglio, who embodied the cultured Lombard upper-middle class and were very much in synch with their time.
The building, nestling in an enchanted garden complete with tennis court, now a space for private events, and swimming pool (amongst the earliest such facilities in a domestic context in Milan), is characterised by generously proportioned, linear volumes; while the first floor served as a prestigious reception area, with the magnificent veranda overlooking the greenery, the upper floor played host to the bedrooms. These spaces were conceived for people who were hard-working but also capable of savouring their free time in the company of guests and friends, even in ways that were rather unconventional for that period – this explains the presence of the screening room and the gymnasium. Here, innovation was translated into both comfort and efficiency, as evinced by the lifts, dumbwaiters, internal intercoms, reinforced sliding doors and walled cellars. All of these luxurious, modern features made the villa one of the iconic residences of the period.
Villa donated to FAI by Gigina Necchi Campiglio and Nedda Necchi in 2001. Alighiero and Emilietta de’ Micheli collection donated to FAI in 1995. Claudia Gian Ferrari collection donated to FAI in 2009.
Distances
Duomo: 1.3 Km; Central Railway Station: 2.4 Km; Linate Airport: 7 Km; Malpensa Airport: 49 Km; Orio al Serio Airport: 48 Km; Highway: 7 Km.
Principal room
Sala Pomara Scibetta
Area
sqm
sqm
200
Width
m
m
Length
m
m
Height
m
m
Natural
light
light
Yes
Doors
Theatre
70
Classroom
Banquet
180
Boardroom
Other rooms
Tennis
Area
sqm
sqm
380
Width
m
m
Length
m
m
Height
m
m
Natural
light
light
Yes
Doors
Theatre
300
Classroom
Banquet
300
Boardroom
Conference services
, 4 toilettes, cloackroom and technical room |heating / air conditioning | 300 dimer led spotlights | suspended loads installations on the arches already functionalized with current.
Exhibition Areas
Total area (sqm):
-
Indoor area (sqm):
380
Outdoor area (sqm):
500

Villa Necchi Campiglio


