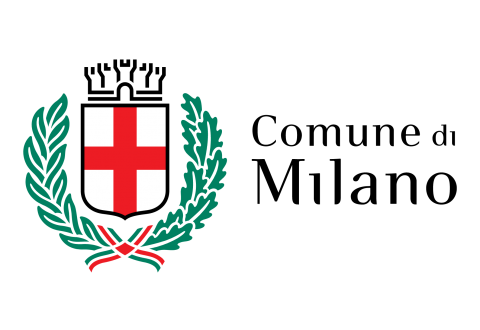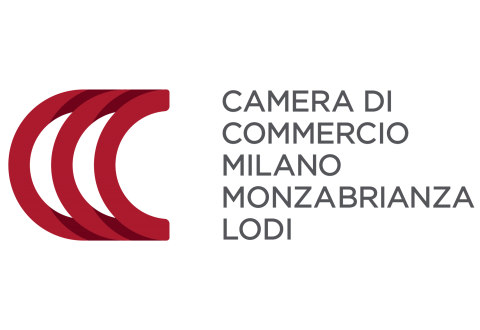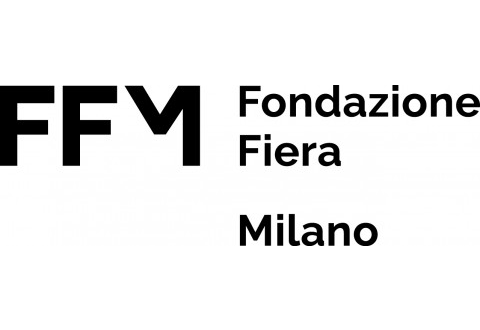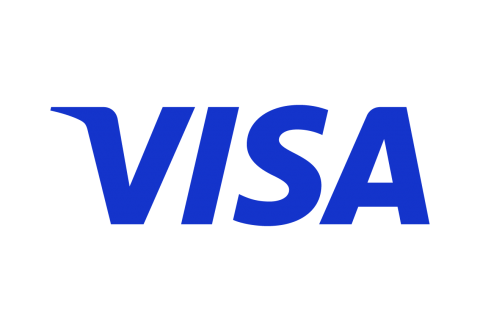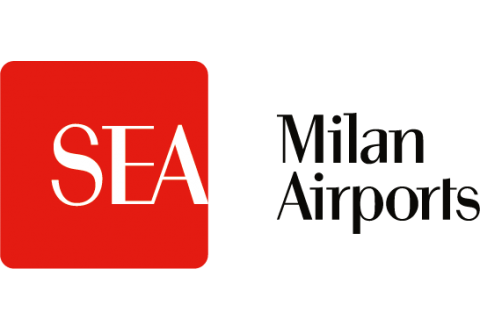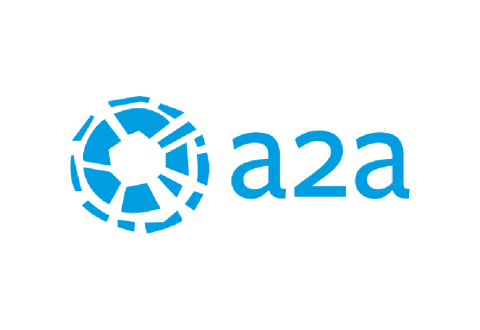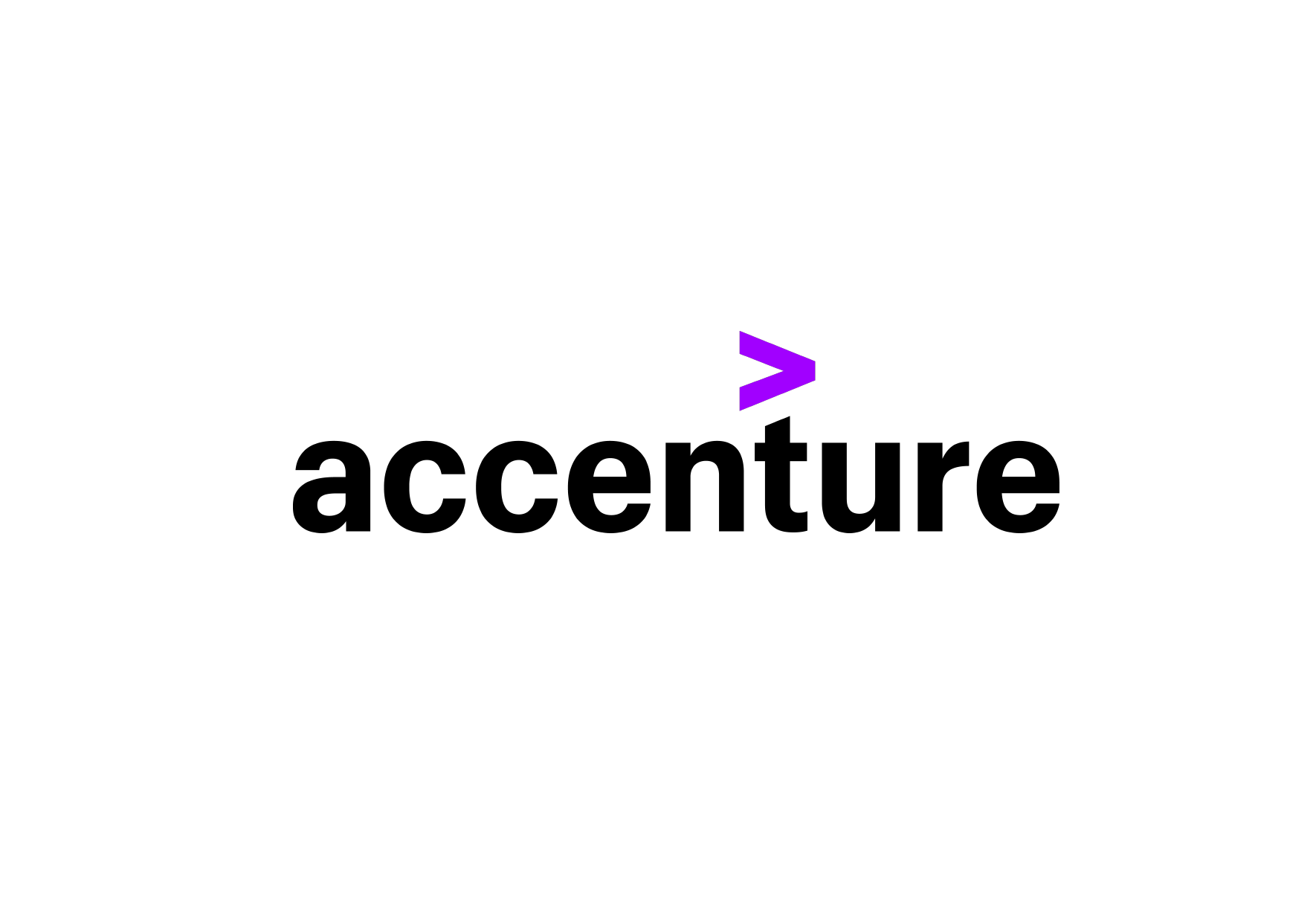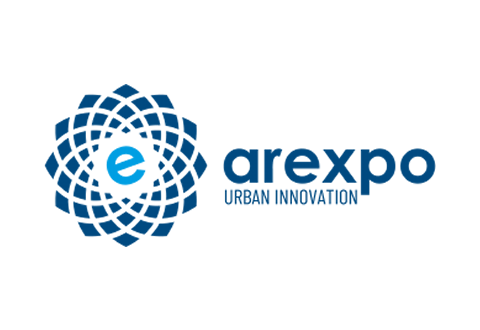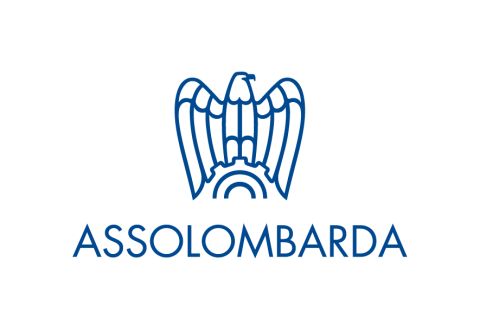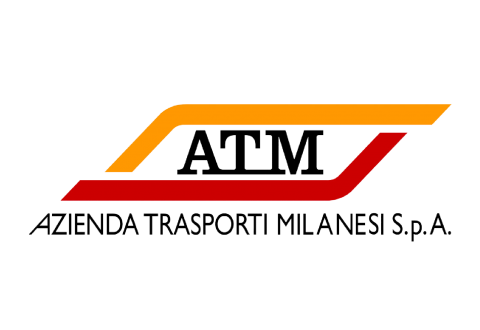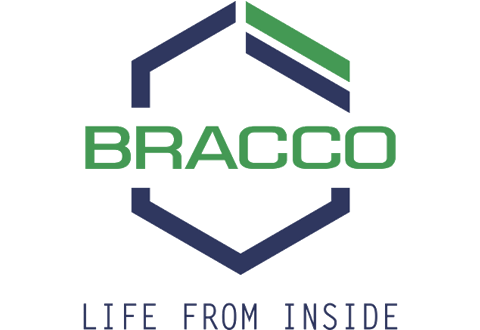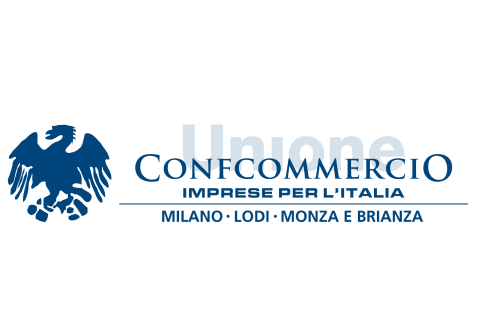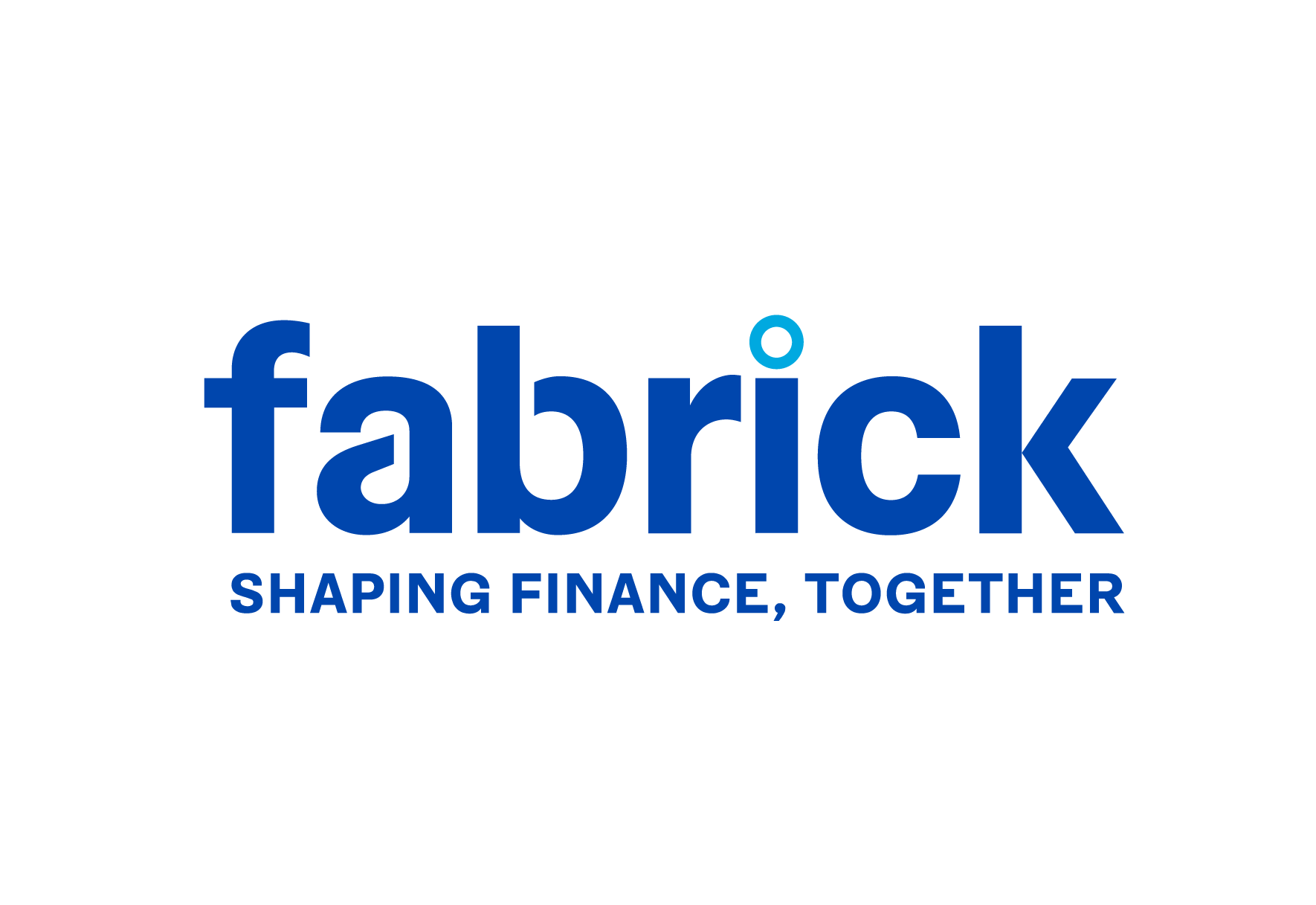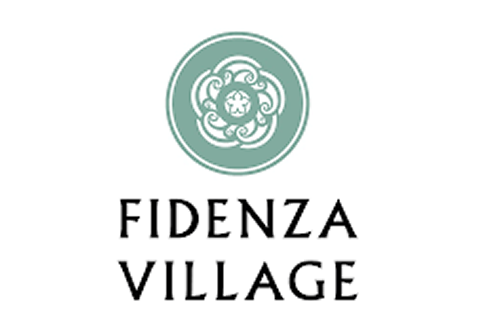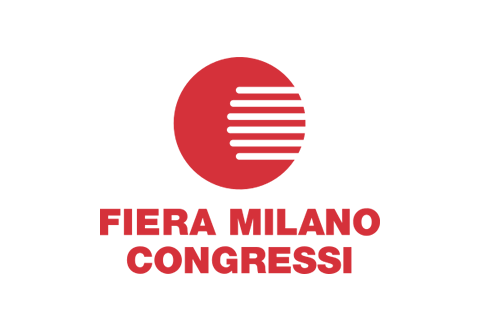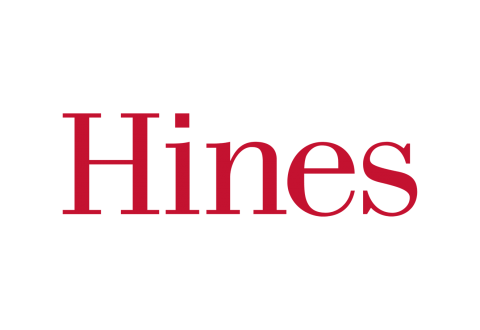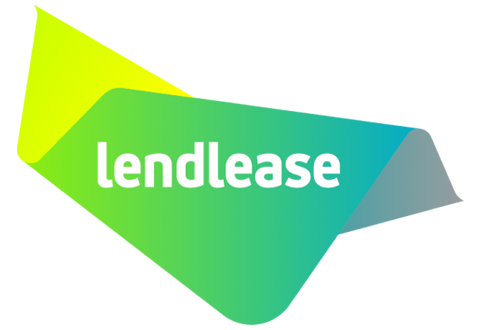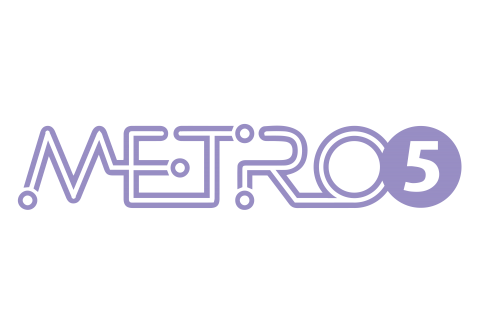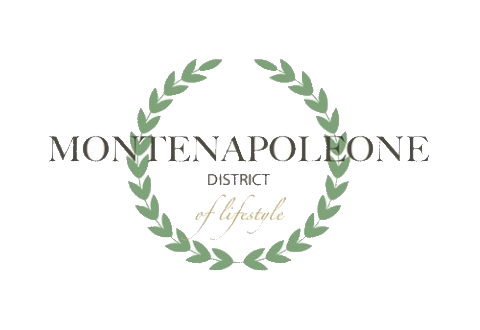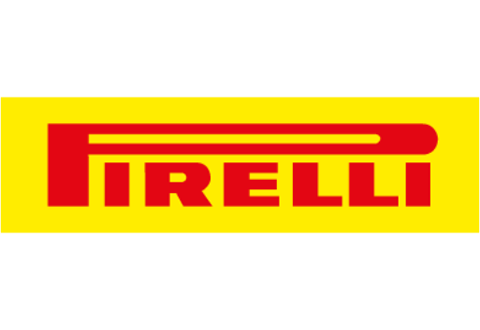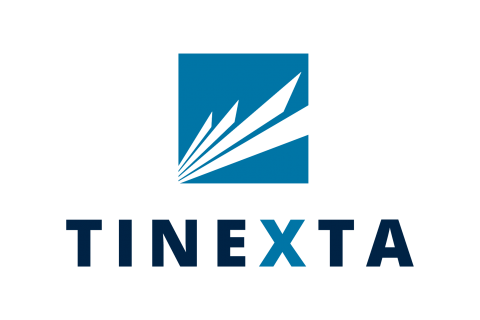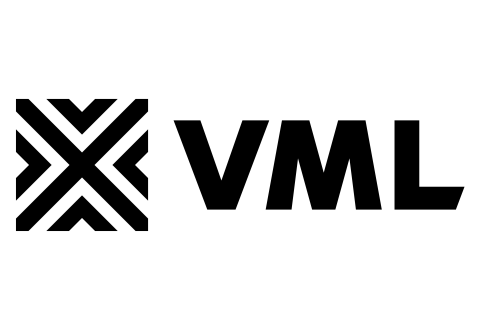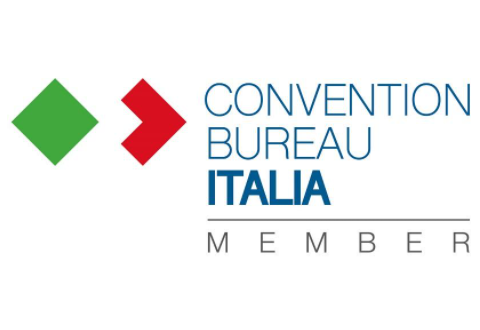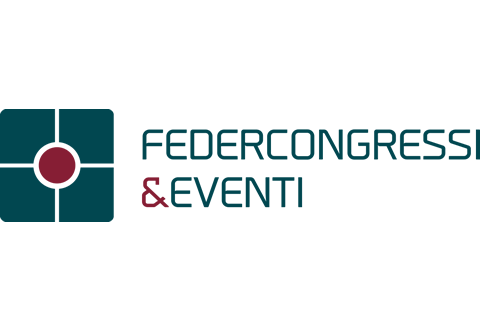Welcome
to Milan
to Milan

Plan
your
event
your
event
Plan your event
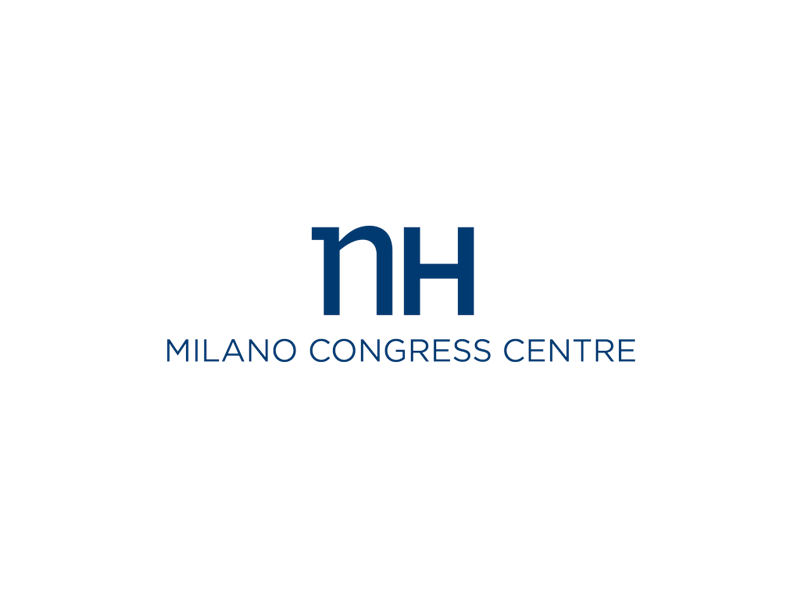
NH Milano Congress Centre
Main room capacity:
1800 pax
Meeting rooms:
31
Venue type:
Congress Centre
NH MILANO CONGRESS CENTRE is located in Assago, Milan’s business district, only 15 min away from the city centre, 30 min from the Central Station by metro (Assago Forum stop) and nearby the vibrant Navigli area.
For a Conference, event or meeting at NH Milano Congress Centre means encountering the most state-of-the-art technology combined to the best quality service offered by our professional team. You will be provided with all the technological equipment you might need: overhead projector, screen, amplification systems and Wi-Fi. NH Milano Congress Centre is one of the biggest and most important conference facility in Milan, boasting 31 multipurpose and flexible meeting rooms and a huge exhibition area (about 1000sqm) The ballroom measures more than 2.000 sqm and can host up to 1.800 people. Every type of event can be held: we host every year nation and international conferences and exhibitions, pharma/medical congresses , automotive launch and outdoor games for teambuilding at our close by Hotel’s garden, 100 mt far away.
For a Conference, event or meeting at NH Milano Congress Centre means encountering the most state-of-the-art technology combined to the best quality service offered by our professional team. You will be provided with all the technological equipment you might need: overhead projector, screen, amplification systems and Wi-Fi. NH Milano Congress Centre is one of the biggest and most important conference facility in Milan, boasting 31 multipurpose and flexible meeting rooms and a huge exhibition area (about 1000sqm) The ballroom measures more than 2.000 sqm and can host up to 1.800 people. Every type of event can be held: we host every year nation and international conferences and exhibitions, pharma/medical congresses , automotive launch and outdoor games for teambuilding at our close by Hotel’s garden, 100 mt far away.
Distances
Duomo: 8.5 Km; Central Railway Station: 11 Km; Linate Airport: 15 Km; Malpensa Airport: 52 Km; Orio al Serio Airport: 58.6 Km; Highway: 2 Km.
Principal room
LOBBY
Area
sqm
sqm
370
Width
m
m
Length
m
m
Height
m
m
4.9
Natural
light
light
No
Doors
Theatre
300
Classroom
140
Banquet
250
Boardroom
50
Other rooms
ARENA
Area
sqm
sqm
900
Width
m
m
Length
m
m
Height
m
m
4.9
Natural
light
light
No
Doors
Theatre
800
Classroom
350
Banquet
500
Boardroom
110
SCALA
Area
sqm
sqm
765
Width
m
m
Length
m
m
Height
m
m
4.9
Natural
light
light
No
Doors
Theatre
600
Classroom
290
Banquet
480
Boardroom
85
AREA ESPOSITIVA
Area
sqm
sqm
951
Width
m
m
Length
m
m
Height
m
m
2.75
Natural
light
light
Yes
Doors
Theatre
200
Classroom
100
Banquet
850
Boardroom
BRERA
Area
sqm
sqm
65
Width
m
m
Length
m
m
Height
m
m
2.7
Natural
light
light
Yes
Doors
Theatre
50
Classroom
28
Banquet
Boardroom
36
CASTELLO
Area
sqm
sqm
96
Width
m
m
Length
m
m
Height
m
m
2.7
Natural
light
light
Yes
Doors
Theatre
75
Classroom
40
Banquet
Boardroom
46
CENACOLO
Area
sqm
sqm
58
Width
m
m
Length
m
m
Height
m
m
2.7
Natural
light
light
Yes
Doors
Theatre
42
Classroom
24
Banquet
Boardroom
26
DARSENA
Area
sqm
sqm
66
Width
m
m
Length
m
m
Height
m
m
2.7
Natural
light
light
Yes
Doors
Theatre
Classroom
50
Banquet
Boardroom
34
DUOMO
Area
sqm
sqm
63
Width
m
m
Length
m
m
Height
m
m
2.7
Natural
light
light
Yes
Doors
Theatre
45
Classroom
26
Banquet
Boardroom
32
GALLERIA
Area
sqm
sqm
60
Width
m
m
Length
m
m
Height
m
m
2.7
Natural
light
light
Yes
Doors
Theatre
48
Classroom
24
Banquet
Boardroom
30
VELASCA
Area
sqm
sqm
30
Width
m
m
Length
m
m
Height
m
m
2.7
Natural
light
light
Yes
Doors
Theatre
Classroom
Banquet
Boardroom
16
GARDENIA
Area
sqm
sqm
144
Width
m
m
Length
m
m
Height
m
m
2.7
Natural
light
light
Yes
Doors
Theatre
110
Classroom
60
Banquet
70
Boardroom
40
AZALEA
Area
sqm
sqm
96
Width
m
m
Length
m
m
Height
m
m
2.7
Natural
light
light
Yes
Doors
Theatre
70
Classroom
40
Banquet
50
Boardroom
25
ROSA
Area
sqm
sqm
79
Width
m
m
Length
m
m
Height
m
m
2.7
Natural
light
light
Yes
Doors
Theatre
55
Classroom
28
Banquet
40
Boardroom
18
MIMOSA
Area
sqm
sqm
45
Width
m
m
Length
m
m
Height
m
m
2.6
Natural
light
light
Yes
Doors
Theatre
30
Classroom
20
Banquet
16
Boardroom
18
CAMELIA
Area
sqm
sqm
163
Width
m
m
Length
m
m
Height
m
m
2.6
Natural
light
light
Yes
Doors
Theatre
80
Classroom
30
Banquet
50
Boardroom
30
Conference services
Audio system, AV system, Wi-Fi connection, Flipchart, Catwalk, PC, Slide projection, DVD projection, PC projection, Secretarial room, The congress centre is divided into 3 floors. At the 1st floor there is the exhibition area , the bar and the restaurant area. The restourant can held up to 500 people baqueting style..
Exhibition Areas
Total area (sqm):
4000
Indoor area (sqm):
-
Outdoor area (sqm):
-
NH Milano Congress Centre
NH Congress Center S.da 1, 65 20090 Assago MI Italy, 65
20090 Assago MI
https://www.nh-hotels.com/hotel/nh-milano-congress-centre/meetings-events

